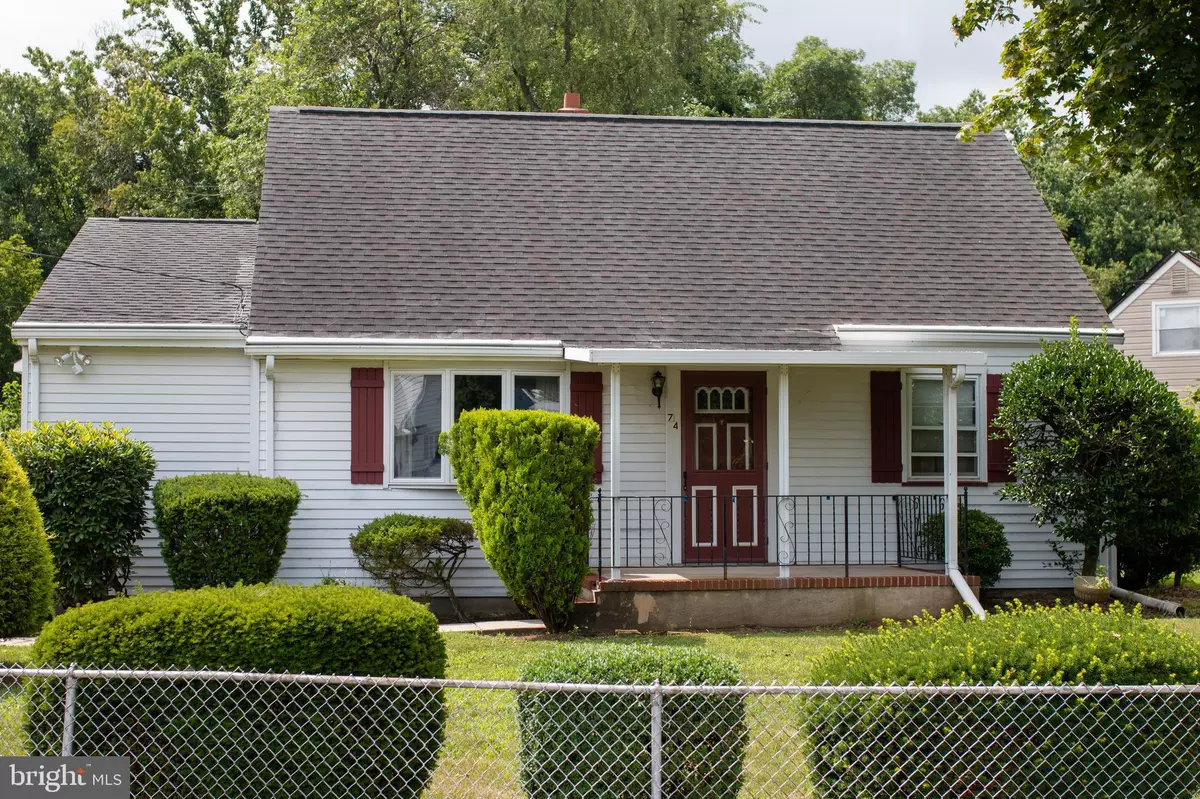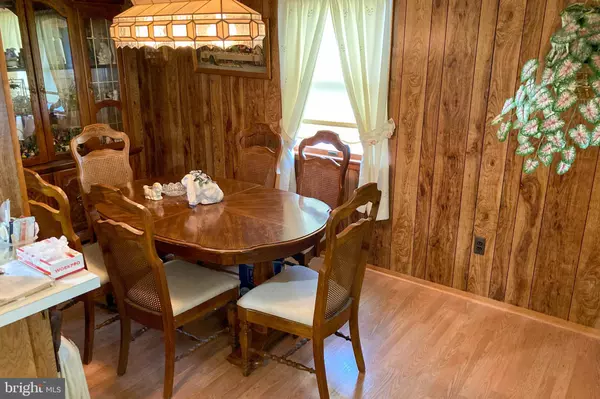$235,000
$220,000
6.8%For more information regarding the value of a property, please contact us for a free consultation.
74 LONGWOOD DR Trenton, NJ 08620
4 Beds
1 Bath
1,393 SqFt
Key Details
Sold Price $235,000
Property Type Single Family Home
Sub Type Detached
Listing Status Sold
Purchase Type For Sale
Square Footage 1,393 sqft
Price per Sqft $168
Subdivision Groveville
MLS Listing ID NJME2001614
Sold Date 09/30/21
Style Cape Cod
Bedrooms 4
Full Baths 1
HOA Y/N N
Abv Grd Liv Area 1,393
Originating Board BRIGHT
Year Built 1954
Annual Tax Amount $6,782
Tax Year 2020
Lot Size 8,750 Sqft
Acres 0.2
Lot Dimensions 70.00 x 125.00
Property Description
You'll find this adorable house situated on a beautiful corner lot in the Groveville section of Hamilton, NJ. This home boasts 4 bedrooms, plenty for of space for all your needs. You will also find a spacious kitchen with a large island that allows plenty of seating and extra storage in its cabinets. Right off the kitchen is a dining area fit for your favorite meals. You'll also enjoy the living room on one end of the kitchen, along with the sunroom on the opposite end. Upstairs, you'll find two bedrooms, both outfitted with ceiling fans. Down below, you'll find a basement that provides plenty of storage for all your belongings. All around the house is beautiful landscaping and luscious green grass beneath your feet. There is plenty of space on this lot for entertaining friends and family. This home could certainly use some updating and your personal touch, and will be sold in as-is condition. However, a brand new Carrier A/C unit and heater are being installed in the coming weeks. Finally, this home is situated conveniently close to roads such as Route 130, 206, and 295, as well as fantastic restaurants and minutes away from beautiful downtown Bordentown.
Location
State NJ
County Mercer
Area Hamilton Twp (21103)
Zoning RESIDENTIAL
Rooms
Other Rooms Living Room, Bedroom 2, Bedroom 3, Bedroom 4, Kitchen, Basement, Bedroom 1, Sun/Florida Room, Bathroom 1
Basement Unfinished
Main Level Bedrooms 2
Interior
Interior Features Breakfast Area, Carpet, Ceiling Fan(s), Dining Area
Hot Water Natural Gas
Heating Forced Air
Cooling Central A/C
Equipment Dishwasher, Dryer, Washer, Refrigerator, Stove
Appliance Dishwasher, Dryer, Washer, Refrigerator, Stove
Heat Source Natural Gas
Exterior
Waterfront N
Water Access N
Accessibility None
Parking Type Driveway
Garage N
Building
Story 2
Sewer Public Sewer
Water Public
Architectural Style Cape Cod
Level or Stories 2
Additional Building Above Grade, Below Grade
New Construction N
Schools
School District Hamilton Township
Others
Senior Community No
Tax ID 03-02716-00107
Ownership Fee Simple
SqFt Source Assessor
Acceptable Financing Cash, Conventional, VA, FHA
Listing Terms Cash, Conventional, VA, FHA
Financing Cash,Conventional,VA,FHA
Special Listing Condition Standard
Read Less
Want to know what your home might be worth? Contact us for a FREE valuation!

Our team is ready to help you sell your home for the highest possible price ASAP

Bought with Non Member • Non Subscribing Office







