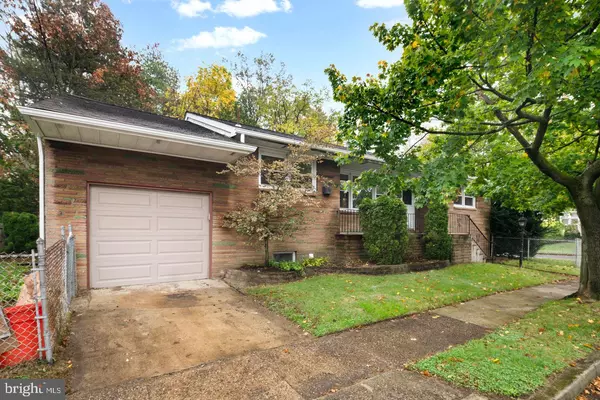$195,000
$195,000
For more information regarding the value of a property, please contact us for a free consultation.
507 NEW JERSEY AVE Mount Ephraim, NJ 08059
3 Beds
2 Baths
1,742 SqFt
Key Details
Sold Price $195,000
Property Type Single Family Home
Sub Type Detached
Listing Status Sold
Purchase Type For Sale
Square Footage 1,742 sqft
Price per Sqft $111
Subdivision W Collingswood Hts
MLS Listing ID NJCD406120
Sold Date 12/18/20
Style Ranch/Rambler
Bedrooms 3
Full Baths 1
Half Baths 1
HOA Y/N N
Abv Grd Liv Area 1,292
Originating Board BRIGHT
Year Built 1955
Annual Tax Amount $6,481
Tax Year 2020
Lot Size 5,000 Sqft
Acres 0.11
Lot Dimensions 50.00 x 100.00
Property Description
Best & Highest Offers due 11/3/2020 at 2pm. Wonderful, expanded rancher is all ready! This solid stone home has a freshly painted interior, huge, eat-in kitchen and finished basement. Those are just a few of the great features. Beautiful, original wood floors have been refinished and the living room boasts a huge picture window looking out onto the slate front porch. The ranch has a great flow-as the living room serves as separation from the bedroom side of the home and the public, kitchen side of the home. Kitchen is very big with gas cooking, white cabinets, and a huge open space for a breakfast area. Also connected to the mud room and ultimately the attached garage, this is a great layout for entering the kitchen without muddy boots! Three spacious bedrooms and a full bath with shower and tub, linen closet and white pedestal sink. A huge BONUS in this home is the finished basement!! Very few homes in this neighborhood have the finished basement so this is a huge perk! Great family room, exercise area, office space and play space is all possibly here because the basement runs the full length of the house. Tons of potential! Many upgrades in this home- new HVAC in 2019, gutters and grading in 2019, dishwasher, washer and dryer all approximately 3 years young and replacement windows throughout. Fenced yard is a big bonus. All of this in the strong school system in Haddon Township and a great downtown too! Easy access to Walt Whitman Bridge to Philly and other transportation.
Location
State NJ
County Camden
Area Haddon Twp (20416)
Zoning RESIDENTIAL
Rooms
Other Rooms Living Room, Primary Bedroom, Bedroom 2, Bedroom 3, Kitchen, Family Room, Recreation Room
Basement Full, Fully Finished
Main Level Bedrooms 3
Interior
Hot Water Natural Gas
Heating Forced Air
Cooling Central A/C
Flooring Wood
Window Features Replacement
Heat Source Natural Gas
Exterior
Exterior Feature Porch(es)
Garage Inside Access, Garage - Front Entry
Garage Spaces 2.0
Fence Partially
Waterfront N
Water Access N
Accessibility None
Porch Porch(es)
Parking Type Attached Garage, Driveway
Attached Garage 1
Total Parking Spaces 2
Garage Y
Building
Story 1
Sewer Public Sewer
Water Public
Architectural Style Ranch/Rambler
Level or Stories 1
Additional Building Above Grade, Below Grade
New Construction N
Schools
School District Haddon Township Public Schools
Others
Senior Community No
Tax ID 16-00006 05-00023
Ownership Fee Simple
SqFt Source Assessor
Special Listing Condition Standard
Read Less
Want to know what your home might be worth? Contact us for a FREE valuation!

Our team is ready to help you sell your home for the highest possible price ASAP

Bought with John D Kennedy • Coldwell Banker Realty







