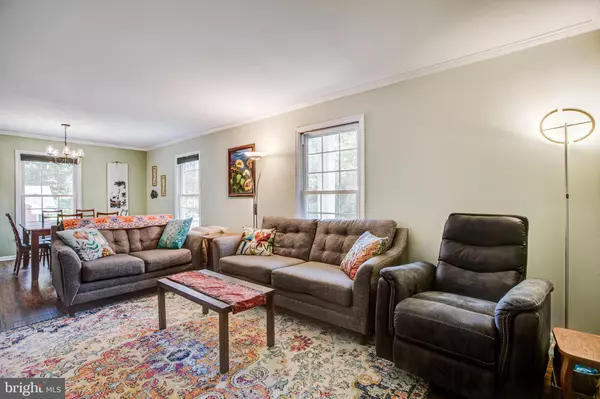$390,000
$400,000
2.5%For more information regarding the value of a property, please contact us for a free consultation.
321 CANNON CIR Fredericksburg, VA 22401
3 Beds
3 Baths
1,740 SqFt
Key Details
Sold Price $390,000
Property Type Single Family Home
Sub Type Detached
Listing Status Sold
Purchase Type For Sale
Square Footage 1,740 sqft
Price per Sqft $224
Subdivision Confederate Ridge
MLS Listing ID VAFB2000198
Sold Date 08/23/21
Style Ranch/Rambler,Mid-Century Modern
Bedrooms 3
Full Baths 2
Half Baths 1
HOA Y/N N
Abv Grd Liv Area 1,740
Originating Board BRIGHT
Year Built 1965
Annual Tax Amount $2,420
Tax Year 2020
Lot Size 0.275 Acres
Acres 0.28
Property Description
All brick, one level, handicap accessible home in tranquil yet convenient neighborhood. This mid century treasure has fenced in back yard with newly poured patio and outdoor brick fireplace perfect for relaxing evenings after work or a gathering on the weekend. Recent upgrades of over $75,000 include kitchen, both full baths, moving laundry to main level and primary bath made wheelchair accessibility possible. Custom ramps for front porch are staying with the house. Windows 3 years old. Furnace & AC 2 years old. Two fireplaces inside with built ins in the dining room. Remote gate to backyard for large parking space, easily accommodates 3 cars. Basement has half bath and is framed out to complete as you desire. Come and see what it feels like to be home.
Location
State VA
County Fredericksburg City
Zoning R4
Rooms
Basement Full
Main Level Bedrooms 3
Interior
Interior Features Breakfast Area, Built-Ins, Ceiling Fan(s), Dining Area, Entry Level Bedroom, Kitchen - Eat-In, Kitchen - Gourmet, Kitchen - Island, Kitchen - Table Space, Primary Bath(s), Wood Floors, Window Treatments
Hot Water Electric
Heating Forced Air
Cooling Central A/C
Fireplaces Number 2
Equipment Built-In Microwave, Dishwasher, Disposal, Dryer, Exhaust Fan, Icemaker, Refrigerator, Stove, Washer, Water Heater
Fireplace Y
Appliance Built-In Microwave, Dishwasher, Disposal, Dryer, Exhaust Fan, Icemaker, Refrigerator, Stove, Washer, Water Heater
Heat Source Natural Gas
Exterior
Waterfront N
Water Access N
Accessibility 32\"+ wide Doors, 36\"+ wide Halls, Grab Bars Mod, Level Entry - Main, Mobility Improvements, Ramp - Main Level, Other
Parking Type Driveway
Garage N
Building
Story 2
Sewer Public Sewer
Water Public
Architectural Style Ranch/Rambler, Mid-Century Modern
Level or Stories 2
Additional Building Above Grade, Below Grade
New Construction N
Schools
School District Fredericksburg City Public Schools
Others
Senior Community No
Tax ID 7778-36-8781
Ownership Fee Simple
SqFt Source Assessor
Special Listing Condition Standard
Read Less
Want to know what your home might be worth? Contact us for a FREE valuation!

Our team is ready to help you sell your home for the highest possible price ASAP

Bought with Paula Jean Owens • McEnearney Associates, Inc.







