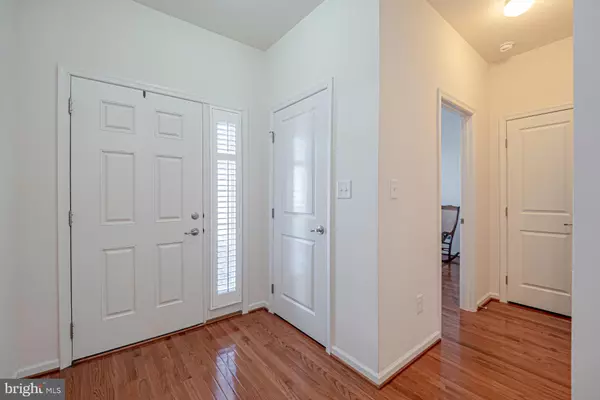$336,499
$329,999
2.0%For more information regarding the value of a property, please contact us for a free consultation.
26295 TIMBERCREEK LN Millsboro, DE 19966
4 Beds
3 Baths
2,100 SqFt
Key Details
Sold Price $336,499
Property Type Single Family Home
Sub Type Detached
Listing Status Sold
Purchase Type For Sale
Square Footage 2,100 sqft
Price per Sqft $160
Subdivision Long Neck Shores
MLS Listing ID DESU168166
Sold Date 12/15/20
Style Coastal,Contemporary
Bedrooms 4
Full Baths 3
HOA Fees $99/qua
HOA Y/N Y
Abv Grd Liv Area 2,100
Originating Board BRIGHT
Year Built 2012
Annual Tax Amount $1,046
Tax Year 2020
Lot Size 8,712 Sqft
Acres 0.2
Lot Dimensions 60.00 x 136.00
Property Description
As soon as you walk up to the front you will fall in love with the wooded backdrop and the privacy that Timbercreek Lane provides you. The floor plan is warm and inviting as hardwood flooring flows throughout the entire first floor common areas and owner's suite. The front of the home features two guest bedrooms and the guest bathroom. The kitchen has been upgraded and expanded with additional maple cabinetry and granite countertops. The light-filled morning room overlooks the spacious rear yard and wooded backdrop. The spacious great room is open to the kitchen area and features a gas fireplace. The owner's suite has a lovely walk-in closet and owner's bathroom with a large walk-in shower. The second floor features a large loft area perfect for relaxing and watching tv, and there is also the 4th bedroom and 3rd bathroom. This home is perfect for living in full time or a great home to come to the beach and relax. Call now to schedule your private tour!
Location
State DE
County Sussex
Area Indian River Hundred (31008)
Zoning HR-1
Rooms
Main Level Bedrooms 3
Interior
Hot Water Electric
Heating Heat Pump - Electric BackUp
Cooling Central A/C
Flooring Hardwood, Carpet, Ceramic Tile
Fireplaces Number 1
Fireplaces Type Mantel(s), Gas/Propane
Equipment Disposal, Dishwasher, Dryer - Electric, Microwave, Oven/Range - Gas, Refrigerator, Washer, Water Heater
Furnishings No
Fireplace Y
Window Features Double Pane,Energy Efficient,Low-E
Appliance Disposal, Dishwasher, Dryer - Electric, Microwave, Oven/Range - Gas, Refrigerator, Washer, Water Heater
Heat Source Electric
Laundry Main Floor, Washer In Unit, Dryer In Unit
Exterior
Garage Garage - Front Entry, Built In, Garage Door Opener
Garage Spaces 6.0
Utilities Available Under Ground
Amenities Available Exercise Room, Game Room, Meeting Room, Pool - Outdoor, Recreational Center, Swimming Pool
Waterfront N
Water Access N
View Trees/Woods
Roof Type Architectural Shingle
Accessibility None
Parking Type Attached Garage, Driveway
Attached Garage 2
Total Parking Spaces 6
Garage Y
Building
Lot Description Trees/Wooded
Story 2
Foundation Concrete Perimeter, Crawl Space
Sewer Public Sewer
Water Public
Architectural Style Coastal, Contemporary
Level or Stories 2
Additional Building Above Grade, Below Grade
Structure Type 9'+ Ceilings,Dry Wall,High
New Construction N
Schools
School District Indian River
Others
HOA Fee Include Common Area Maintenance,Management,Pool(s),Recreation Facility,Reserve Funds,Road Maintenance,Snow Removal,Trash
Senior Community No
Tax ID 234-29.00-1160.00
Ownership Fee Simple
SqFt Source Assessor
Security Features Security System,Smoke Detector
Acceptable Financing Cash, Conventional, USDA, FHA, VA
Horse Property N
Listing Terms Cash, Conventional, USDA, FHA, VA
Financing Cash,Conventional,USDA,FHA,VA
Special Listing Condition Standard
Read Less
Want to know what your home might be worth? Contact us for a FREE valuation!

Our team is ready to help you sell your home for the highest possible price ASAP

Bought with ANTHONY SACCO • Keller Williams Realty







