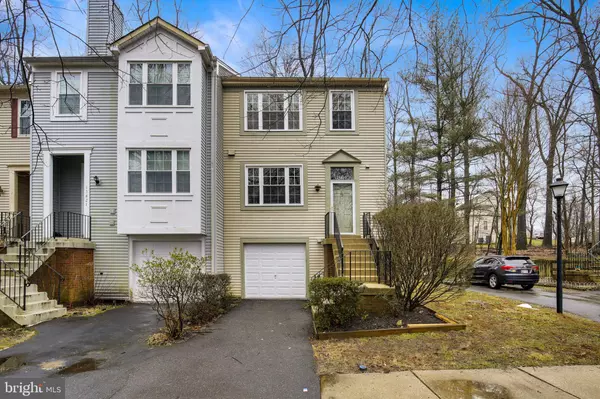$500,000
$479,900
4.2%For more information regarding the value of a property, please contact us for a free consultation.
13819 GREY COLT DR North Potomac, MD 20878
3 Beds
3 Baths
1,635 SqFt
Key Details
Sold Price $500,000
Property Type Townhouse
Sub Type End of Row/Townhouse
Listing Status Sold
Purchase Type For Sale
Square Footage 1,635 sqft
Price per Sqft $305
Subdivision Potomac Ridge
MLS Listing ID MDMC2000386
Sold Date 04/09/21
Style Colonial
Bedrooms 3
Full Baths 2
Half Baths 1
HOA Fees $78/mo
HOA Y/N Y
Abv Grd Liv Area 1,635
Originating Board BRIGHT
Year Built 1986
Annual Tax Amount $4,758
Tax Year 2021
Lot Size 2,506 Sqft
Acres 0.06
Property Description
***OFFER DEADLINE -- Monday, March 8th @ 3:00 PM*** Don't miss an amazing opportunity to own one of the best townhomes in the desirable Potomac Ridge neighborhood. Recently updated with hardwood floors on the main level and a fresh coat of paint all throughout, this home is what you've been waiting for. Adorned with an ample amount of natural light, the home welcomes you with the warmth of the northwestern sunlight. This model comes with a one-car garage, and due to the length of the driveway, it can adequately fit an additional two cars - there is also plenty of parking throughout the neighborhood for all future gatherings! Double glazed windows, screen doors, and patio doors were all replaced within the last four years making it quite efficient to keep in the warmth for the winter, and the cool for the hot summer days. Upstairs, skylight and vaulted ceilings continue to make the home feel open and airy. Within the large owner's suite, the bathroom has been updated with new tile, shower glass door, toilet, and vanity. After enjoying the views of the inside, you can walk out to a beautiful private oasis in the backyard. Serene and tranquil, with views of the woods, the private and fully fenced brick patio will help relax the body and mind on any given day. A newly built playground only steps away from your front door, basketball courts, soccer fields, tennis courts, numerous tot lots, trails, and bike paths are all available within this vibrant neighborhood. Again, don't miss the opportunity to acquire an amazing end-unit within the highly rated school district. ***OFFER DEADLINE -- Monday, March 8th @ 3:00 PM***
Location
State MD
County Montgomery
Zoning R200
Rooms
Basement Other
Interior
Interior Features Dining Area, Primary Bath(s), Upgraded Countertops, Wood Floors
Hot Water Electric
Heating Forced Air
Cooling Ceiling Fan(s), Central A/C
Flooring Hardwood, Ceramic Tile
Fireplaces Number 1
Fireplace Y
Heat Source Electric
Exterior
Garage Garage - Front Entry
Garage Spaces 3.0
Waterfront N
Water Access N
Accessibility None
Parking Type Attached Garage, Driveway
Attached Garage 1
Total Parking Spaces 3
Garage Y
Building
Story 3
Sewer Public Sewer
Water Public
Architectural Style Colonial
Level or Stories 3
Additional Building Above Grade, Below Grade
New Construction N
Schools
School District Montgomery County Public Schools
Others
HOA Fee Include Common Area Maintenance,Snow Removal
Senior Community No
Tax ID 160602317458
Ownership Fee Simple
SqFt Source Assessor
Special Listing Condition Standard
Read Less
Want to know what your home might be worth? Contact us for a FREE valuation!

Our team is ready to help you sell your home for the highest possible price ASAP

Bought with Tao Sun • UnionPlus Realty, Inc.







