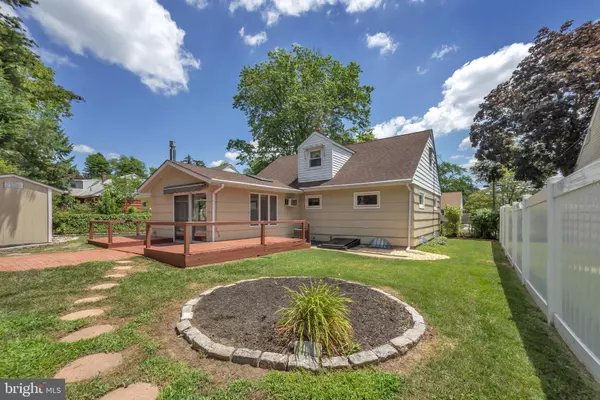$270,000
$259,000
4.2%For more information regarding the value of a property, please contact us for a free consultation.
57 LETITIA LN Haddonfield, NJ 08033
4 Beds
2 Baths
1,507 SqFt
Key Details
Sold Price $270,000
Property Type Single Family Home
Sub Type Detached
Listing Status Sold
Purchase Type For Sale
Square Footage 1,507 sqft
Price per Sqft $179
Subdivision Tavistock Hills
MLS Listing ID NJCD396116
Sold Date 08/28/20
Style Cape Cod
Bedrooms 4
Full Baths 2
HOA Y/N N
Abv Grd Liv Area 1,507
Originating Board BRIGHT
Year Built 1951
Annual Tax Amount $8,631
Tax Year 2019
Lot Size 6,000 Sqft
Acres 0.14
Lot Dimensions 60.00 x 100.00
Property Description
Charming Cape in the desirable Tavistock Hills section of Haddonfield is a must see for first time homebuyers or looking to downsize. This home features 2 bedrooms and a full bath /shower stall on the first level. Recently refinished beautiful parquet hardwood floors on the first floor of this 2 story home greet you as you enter the living room area. Freshly painted white walls offer a clean, fresh look. The kitchen is the center of the home and provides a side door for access to driveway and a step down spacious family room addition. Family Room features a thermostat controlled gas burning stove and a slider out to backyard deck and fenced in yard. The back yard includes a shed for storage and a well maintained landscape to enjoy entertaining or being outside! The 2nd floor offers 2 additional bedrooms and a 2nd full bath, with lots of nook storage. There is a full basement, painted and partially finished with laundry and a full cedar closet bonus! Roof is 9 years old, hot water heater is 4 years old and central air is 7 yrs old. This is well loved! Don't miss this opportunity to own your own home and be in walking distance to elementary and high school. Minutes to PATCO and downtown Haddonfield or Haddon Heights for shopping, restaurants and so much more!
Location
State NJ
County Camden
Area Barrington Boro (20403)
Zoning RES
Rooms
Other Rooms Living Room, Bedroom 2, Bedroom 3, Bedroom 4, Kitchen, Family Room, Bedroom 1, Bathroom 1, Bathroom 2
Basement Partially Finished
Main Level Bedrooms 4
Interior
Interior Features Carpet, Floor Plan - Traditional, Kitchen - Eat-In, Tub Shower, Stall Shower, Cedar Closet(s)
Hot Water Natural Gas
Cooling Central A/C, Wall Unit, Window Unit(s)
Flooring Hardwood, Carpet, Tile/Brick
Equipment Dryer, Refrigerator, Washer, Water Heater, Stove, Oven/Range - Electric
Furnishings No
Fireplace N
Appliance Dryer, Refrigerator, Washer, Water Heater, Stove, Oven/Range - Electric
Heat Source Natural Gas
Laundry Basement
Exterior
Exterior Feature Deck(s), Patio(s)
Garage Spaces 3.0
Fence Vinyl
Utilities Available Cable TV Available, Electric Available, Natural Gas Available, Phone Available, Water Available
Waterfront N
Water Access N
Roof Type Shingle
Accessibility None
Porch Deck(s), Patio(s)
Road Frontage Boro/Township
Parking Type Driveway
Total Parking Spaces 3
Garage N
Building
Lot Description Level, Rear Yard, Front Yard
Story 2
Foundation Block
Sewer Public Sewer
Water Public
Architectural Style Cape Cod
Level or Stories 2
Additional Building Above Grade, Below Grade
New Construction N
Schools
Elementary Schools Avon
Middle Schools Woodland
High Schools Haddon Heights Jr Sr
School District Barrington Borough Public Schools
Others
Pets Allowed N
Senior Community No
Tax ID 03-00118-00023
Ownership Fee Simple
SqFt Source Assessor
Acceptable Financing Cash, Conventional, FHA
Horse Property N
Listing Terms Cash, Conventional, FHA
Financing Cash,Conventional,FHA
Special Listing Condition Standard
Read Less
Want to know what your home might be worth? Contact us for a FREE valuation!

Our team is ready to help you sell your home for the highest possible price ASAP

Bought with Shauna E Reiter • Redfin







