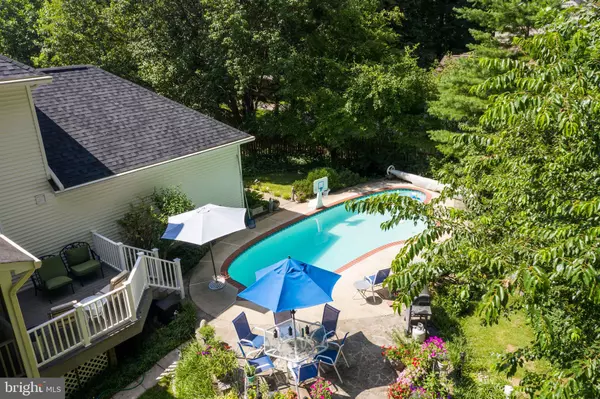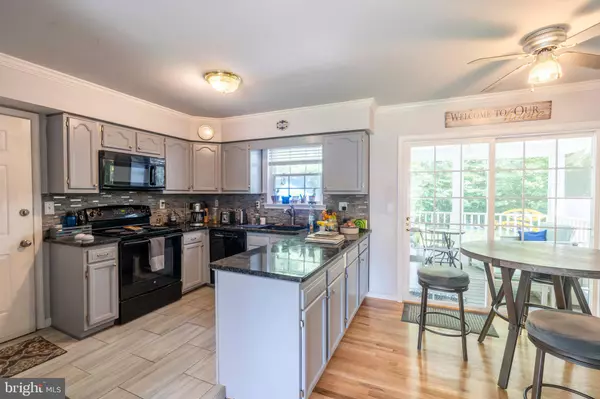$531,032
$525,000
1.1%For more information regarding the value of a property, please contact us for a free consultation.
2729 ICEHOUSE CT Dunkirk, MD 20754
4 Beds
3 Baths
2,940 SqFt
Key Details
Sold Price $531,032
Property Type Single Family Home
Sub Type Detached
Listing Status Sold
Purchase Type For Sale
Square Footage 2,940 sqft
Price per Sqft $180
Subdivision Hickory Creek
MLS Listing ID MDCA177182
Sold Date 08/21/20
Style Colonial
Bedrooms 4
Full Baths 2
Half Baths 1
HOA Y/N N
Abv Grd Liv Area 1,960
Originating Board BRIGHT
Year Built 1995
Annual Tax Amount $4,374
Tax Year 2019
Lot Size 0.803 Acres
Acres 0.8
Property Description
All Offers for 2729 Icehouse Ct will be presented to the Owners at 7:00 PM on July 7, 2020.This home is the classic brick colonial on the hill with a beautiful backyard oasis with an inground pool. The location is terrific for your commute to work. You are close to shopping, the Park in Ride bus lot, Urgent Care, Dunkirk ballpark, the Patuxent River and the Chesapeake Bay. Significant improvements have been made on this home over the last few years to include a new roof, hardwood floors, carpet, garage doors, gutter guards, and painting. The private backyard paradise consists of an inground pool, patio, screened-in porch, and fire pit.
Location
State MD
County Calvert
Zoning RUR
Rooms
Basement Daylight, Full, Fully Finished
Interior
Hot Water Electric
Heating Heat Pump(s)
Cooling Central A/C, Heat Pump(s)
Fireplaces Number 1
Fireplace Y
Heat Source Electric
Exterior
Exterior Feature Patio(s), Screened, Porch(es)
Garage Garage - Front Entry
Garage Spaces 6.0
Pool Gunite
Waterfront N
Water Access N
View Trees/Woods
Roof Type Architectural Shingle
Accessibility None
Porch Patio(s), Screened, Porch(es)
Attached Garage 2
Total Parking Spaces 6
Garage Y
Building
Story 3
Sewer Community Septic Tank, Private Septic Tank
Water Well
Architectural Style Colonial
Level or Stories 3
Additional Building Above Grade, Below Grade
New Construction N
Schools
Elementary Schools Mount Harmony
Middle Schools Northern
High Schools Northern
School District Calvert County Public Schools
Others
Senior Community No
Tax ID 0503152901
Ownership Fee Simple
SqFt Source Assessor
Horse Property N
Special Listing Condition Standard
Read Less
Want to know what your home might be worth? Contact us for a FREE valuation!

Our team is ready to help you sell your home for the highest possible price ASAP

Bought with Gary A Strack • KW Metro Center







