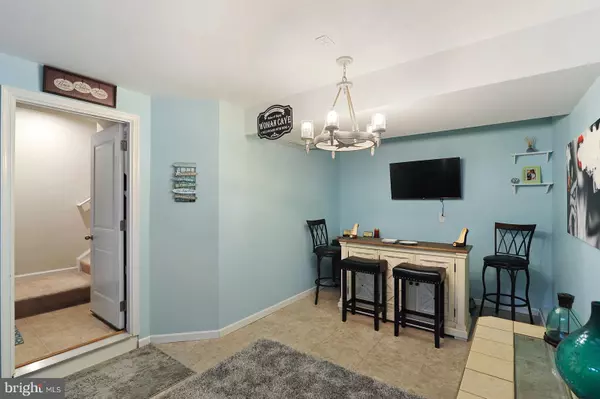$256,500
$256,500
For more information regarding the value of a property, please contact us for a free consultation.
6236 PEBBLEBROOK DR Milford, DE 19963
3 Beds
3 Baths
7,405 Sqft Lot
Key Details
Sold Price $256,500
Property Type Townhouse
Sub Type End of Row/Townhouse
Listing Status Sold
Purchase Type For Sale
Subdivision Brookstone Trace
MLS Listing ID DESU2004728
Sold Date 11/19/21
Style Contemporary
Bedrooms 3
Full Baths 2
Half Baths 1
HOA Fees $2/ann
HOA Y/N Y
Originating Board BRIGHT
Year Built 2020
Annual Tax Amount $1,425
Tax Year 2020
Lot Size 7,405 Sqft
Acres 0.17
Lot Dimensions 20.00 x 120.00
Property Description
Why Buy new.....When you can buy a Ready To Move In End Unit Townhouse just over a year old. Located in Brookstone Trace, This Home has had many updates in its first year and has been meticulously cared for. The updated items include: New Flooring, New Lighting and Fans, The Kitchen has been updated with Corian Counter tops. The backsplash was installed as well. All Stainless Steel appliances TOO. This 3 Story End Unit Home is on a large Corner Lot. The Entry Floor has an unfinished basement with a walk out door. The Garage has been finished off into a Bonus Room (but can be converted back to a garage). Step on up to the Main Floor which has a huge open Floor Plan and Eat In Kitchen. Off the kitchen is a Brand new 10x10 Deck with Trex. Heading upstairs is where the 3 bedrooms are located and the Primary Bedroom has its own bath and a walk in Closet. Be sure not to miss out in this great opportunity. Make Your Appointment Today
Location
State DE
County Sussex
Area Cedar Creek Hundred (31004)
Zoning RES
Rooms
Other Rooms Living Room, Primary Bedroom, Bedroom 2, Bedroom 3, Kitchen, Foyer, Laundry, Bonus Room
Basement Unfinished
Interior
Interior Features Carpet, Kitchen - Eat-In, Walk-in Closet(s)
Hot Water Natural Gas, Tankless
Heating Forced Air
Cooling Central A/C
Flooring Carpet, Laminated
Fireplace N
Heat Source Natural Gas
Laundry Upper Floor
Exterior
Garage Garage - Front Entry
Garage Spaces 3.0
Waterfront N
Water Access N
Roof Type Shingle
Accessibility None
Parking Type Driveway, Attached Garage
Attached Garage 1
Total Parking Spaces 3
Garage Y
Building
Story 3
Sewer Public Sewer
Water Public
Architectural Style Contemporary
Level or Stories 3
Additional Building Above Grade, Below Grade
New Construction N
Schools
School District Milford
Others
Senior Community No
Tax ID 130-03.00-526.00
Ownership Fee Simple
SqFt Source Assessor
Acceptable Financing FHA, Conventional, Cash, USDA
Listing Terms FHA, Conventional, Cash, USDA
Financing FHA,Conventional,Cash,USDA
Special Listing Condition Standard
Read Less
Want to know what your home might be worth? Contact us for a FREE valuation!

Our team is ready to help you sell your home for the highest possible price ASAP

Bought with Brandy Nicole Smith • Adazio Realty Associates







