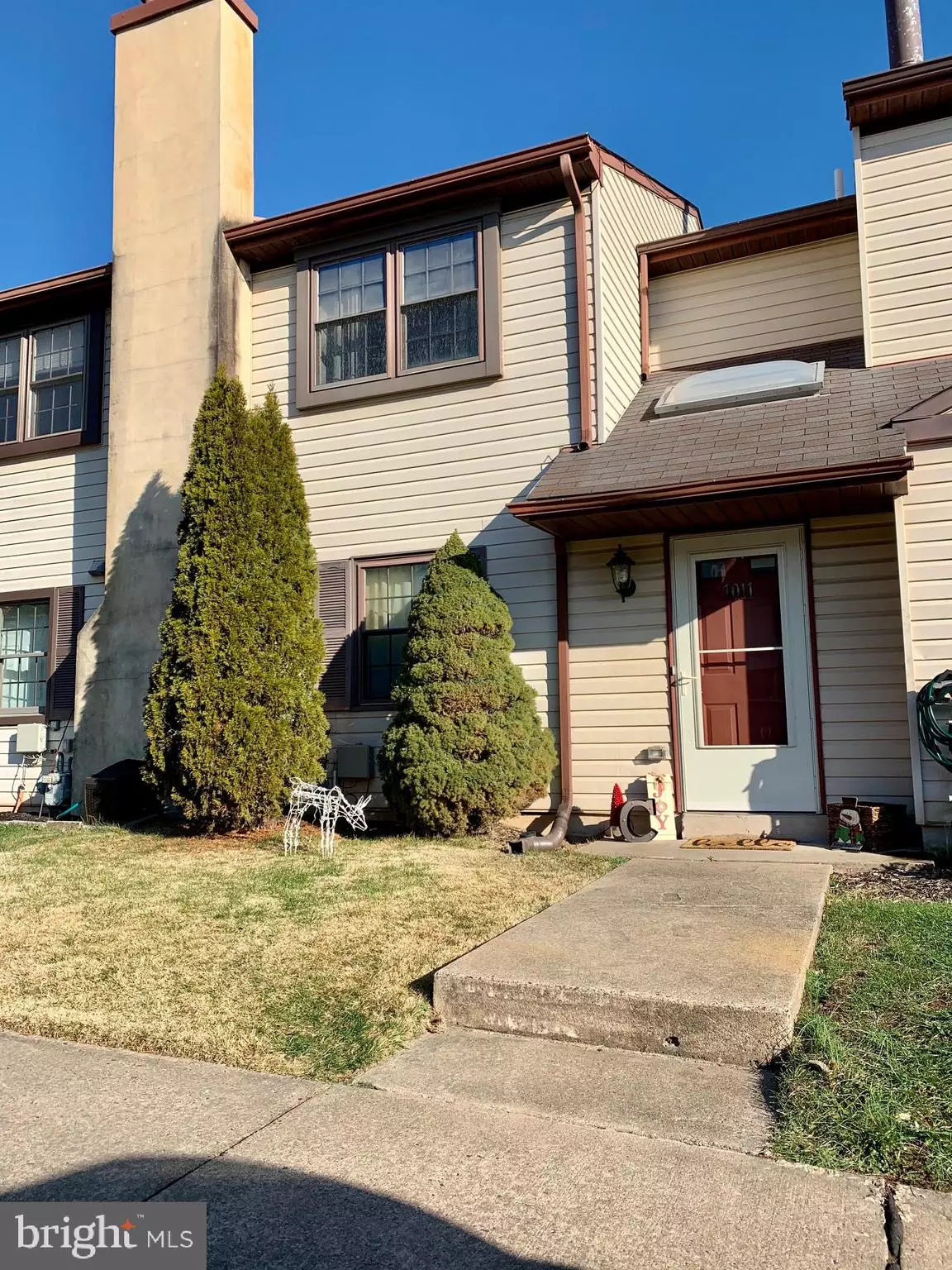$280,000
$279,900
For more information regarding the value of a property, please contact us for a free consultation.
1011 PRINCETON PL Warminster, PA 18974
3 Beds
3 Baths
1,416 SqFt
Key Details
Sold Price $280,000
Property Type Townhouse
Sub Type Interior Row/Townhouse
Listing Status Sold
Purchase Type For Sale
Square Footage 1,416 sqft
Price per Sqft $197
Subdivision Stover Mill
MLS Listing ID PABU517940
Sold Date 02/25/21
Style Colonial,Traditional
Bedrooms 3
Full Baths 2
Half Baths 1
HOA Fees $63/qua
HOA Y/N Y
Abv Grd Liv Area 1,416
Originating Board BRIGHT
Year Built 1985
Annual Tax Amount $3,303
Tax Year 2020
Lot Size 2,614 Sqft
Acres 0.06
Lot Dimensions 20.00 x 137.00
Property Description
Enter into this well cared for Townhouse in the award winning Central Bucks School district. As you walk in you will immediately be drawn to the vaulted foyer entry offering a sitting area with skylight and a first floor remodeled powder room, leading to the bright & airy kitchen with plenty of cabinets and counter space, newer black appliances and a large hall pantry closet with a spacious island sitting area, great for gatherings! As you walk to the dining and living rooms you will take notice to the open floor plan and gorgeous wood flooring throughout the first floor. Sit by the wood burning fireplace in the cozy living room or venture out to the private large wood deck area and fenced-in rear yard with a storage shed. The 2nd floor consists of 3 generous sized bedrooms. The Master bedroom has a full bath that has been completely remodeled, 2 other generous bedrooms with spacious closets, and a renovated hall bathroom. This property has so much to offer! Absolute Move in Condition. Some other great features are updated windows throughout, Pella slider to the patio and deck, updated 6 panel doors throughout, fenced rear yard. The homeowners association offers basketball courts, playground, tennis courts, common area snow removal and trash removal too. Don't delay on this fabulous home...
Location
State PA
County Bucks
Area Warwick Twp (10151)
Zoning MF1
Rooms
Other Rooms Living Room, Dining Room, Primary Bedroom, Bedroom 2, Kitchen, Bedroom 1, Laundry, Bathroom 1, Primary Bathroom
Interior
Interior Features Breakfast Area, Formal/Separate Dining Room, Primary Bath(s), Wood Floors, Window Treatments, Stall Shower, Pantry, Kitchen - Island, Floor Plan - Open, Family Room Off Kitchen, Dining Area, Carpet
Hot Water Natural Gas
Heating Forced Air
Cooling Central A/C
Flooring Wood, Tile/Brick, Carpet
Fireplaces Number 1
Fireplaces Type Brick, Wood
Equipment Built-In Microwave, Washer, Refrigerator, Dryer, Energy Efficient Appliances, Oven - Self Cleaning, Dishwasher, Disposal
Furnishings No
Fireplace Y
Window Features Energy Efficient,Double Hung,Double Pane
Appliance Built-In Microwave, Washer, Refrigerator, Dryer, Energy Efficient Appliances, Oven - Self Cleaning, Dishwasher, Disposal
Heat Source Natural Gas
Laundry Main Floor
Exterior
Exterior Feature Patio(s), Deck(s)
Garage Spaces 2.0
Fence Fully, Chain Link, Rear, Wood
Utilities Available Cable TV, Cable TV Available, Phone Available, Phone Connected
Amenities Available Common Grounds, Tot Lots/Playground, Other, Basketball Courts, Tennis Courts
Waterfront N
Water Access N
Roof Type Pitched,Shingle
Accessibility None
Porch Patio(s), Deck(s)
Parking Type Parking Lot, On Street
Total Parking Spaces 2
Garage N
Building
Lot Description Rear Yard, Level, Front Yard
Story 2
Sewer Public Sewer
Water Public
Architectural Style Colonial, Traditional
Level or Stories 2
Additional Building Above Grade, Below Grade
New Construction N
Schools
High Schools Central Bucks High School South
School District Central Bucks
Others
HOA Fee Include Trash
Senior Community No
Tax ID 51-014-529
Ownership Fee Simple
SqFt Source Estimated
Acceptable Financing Cash, Conventional, FHA, VA
Horse Property N
Listing Terms Cash, Conventional, FHA, VA
Financing Cash,Conventional,FHA,VA
Special Listing Condition Standard
Read Less
Want to know what your home might be worth? Contact us for a FREE valuation!

Our team is ready to help you sell your home for the highest possible price ASAP

Bought with Michael Gorevoy • Dan Realty







