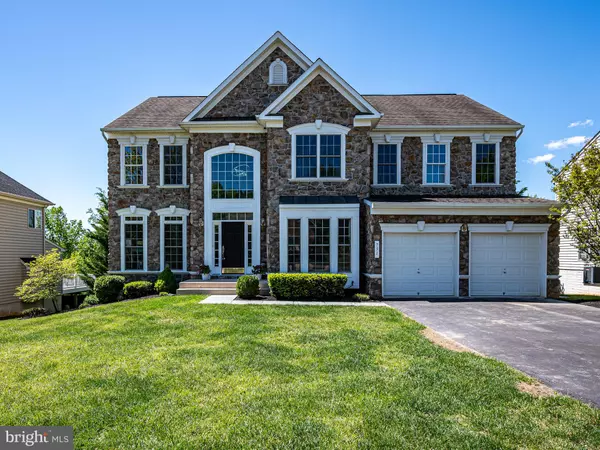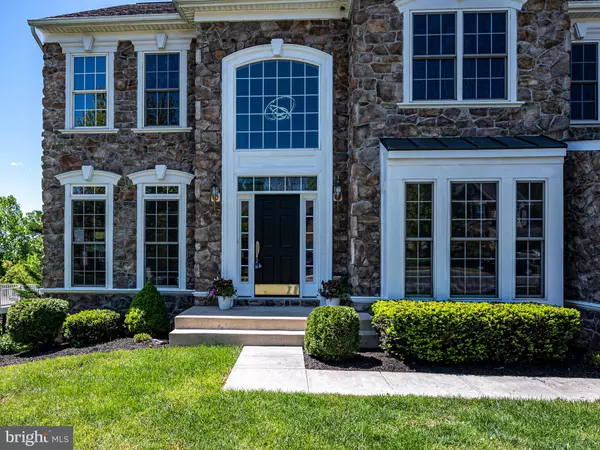$559,000
$559,000
For more information regarding the value of a property, please contact us for a free consultation.
731 KENNEDY DR Winchester, VA 22601
5 Beds
4 Baths
4,954 SqFt
Key Details
Sold Price $559,000
Property Type Single Family Home
Sub Type Detached
Listing Status Sold
Purchase Type For Sale
Square Footage 4,954 sqft
Price per Sqft $112
Subdivision Rolling Hills Estates
MLS Listing ID VAWI116142
Sold Date 07/16/21
Style Colonial
Bedrooms 5
Full Baths 3
Half Baths 1
HOA Fees $18/ann
HOA Y/N Y
Abv Grd Liv Area 3,298
Originating Board BRIGHT
Year Built 2007
Annual Tax Amount $4,118
Tax Year 2021
Lot Size 0.294 Acres
Acres 0.29
Property Description
LOCATION LOCATION LOCATION! Back on the Market! Don't miss a second chance to own the Best of the BEST in Winchester! Gorgeous and Truly Unique Stone Front Single-Family Home in sought after Rolling Hills Estates with vacation like Mountain views yet true convenience of city life just moments away. Step into this amazing sun filled light and bright completely remodeled entertainers dream with Over 4900 square feet of true living space where you will be greeted by all new Everything! Nothing has been missed in this huge 5-bedroom 3.5 bath with den and bonus room that could easily sub as a 6th bedroom! Top of the line Luxury Vinyl Plank flooring throughout main, upper and lower! All is freshly painted using modern neutrals. Gourmet Kitchen with all new cabinetry and tons of cabinet space, stunning waterfall quartz countertops and of course all new state of the art SS appliances. Have breakfast at your huge eat up counter or enjoy sipping a cup of coffee in your breakfast nook surrounded by windows and private views of trees. Enormous two-story family room with stone fireplace, large formal living room and dining room. All new Elegant light fixtures, several ceiling fans , tons of recessed lighting and handpicked top of the line fixtures and touches throughout. Work from home not a a problem, in your first-floor den with double French doors just off of the striking two-story foyer entrance illuminated by a stunning one of a kind crystal chandelier. Completely redone first floor staircase with iron spindles and painted banisters. Up to roomy hallway with access to 3 spacious bedrooms, gorgeous shared double vanity bath and upper-level laundry offering brand new washer/dryer combo. Fantastic master suite with sitting area and cozy fireplace, walk in closets, remarkable master bath including his and her vanities. Walk into the huge 6x3 shower featuring pano spa hydropower lights or relax in the serene soaking tub with waterfall faucet and handheld shower feature while overlooking your private back yard with endless possibilities. Head back downstairs to the walkout ground level basement to a large family room additional bedroom and bonus game room with wet bar. Nicely updated full hallway bath boasting a large shower and bold finishes. Walkout to your private back yard enclosed by trees on all sides. To say this home has it all is an understatement!! Call your agent today and set up a time to tour this truly ONE-OF-A-KIND home. Please respect COVID guidelines booties and hand sanitizer provided. Please turn off all lights and lock all doors.
Location
State VA
County Winchester City
Zoning LR
Direction Northeast
Rooms
Basement Full
Interior
Hot Water Natural Gas
Heating Forced Air
Cooling Central A/C
Fireplaces Number 2
Fireplaces Type Gas/Propane, Mantel(s), Marble, Screen, Stone
Fireplace Y
Heat Source Natural Gas
Exterior
Garage Built In, Garage - Front Entry, Garage Door Opener, Inside Access, Oversized
Garage Spaces 2.0
Utilities Available Cable TV, Phone, Electric Available, Natural Gas Available, Water Available
Waterfront N
Water Access N
View Mountain, Trees/Woods
Roof Type Architectural Shingle
Accessibility 2+ Access Exits, Level Entry - Main
Parking Type Attached Garage, Driveway, On Street
Attached Garage 2
Total Parking Spaces 2
Garage Y
Building
Story 2
Sewer Public Sewer
Water Public
Architectural Style Colonial
Level or Stories 2
Additional Building Above Grade, Below Grade
Structure Type 9'+ Ceilings,Cathedral Ceilings,Dry Wall,Vaulted Ceilings
New Construction N
Schools
Elementary Schools Frederick Douglass
Middle Schools Daniel Morgan
High Schools John Handley
School District Winchester City Public Schools
Others
HOA Fee Include Snow Removal,Trash
Senior Community No
Tax ID 289-08-2- 74-
Ownership Fee Simple
SqFt Source Assessor
Acceptable Financing Conventional, FHA, Cash
Listing Terms Conventional, FHA, Cash
Financing Conventional,FHA,Cash
Special Listing Condition Standard
Read Less
Want to know what your home might be worth? Contact us for a FREE valuation!

Our team is ready to help you sell your home for the highest possible price ASAP

Bought with Sean Michael Smith • Pearson Smith Realty, LLC







