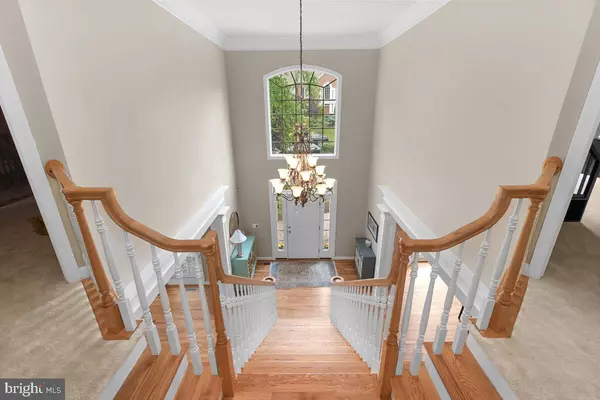$1,040,000
$975,000
6.7%For more information regarding the value of a property, please contact us for a free consultation.
21011 ROSTORMEL CT Ashburn, VA 20147
6 Beds
5 Baths
5,614 SqFt
Key Details
Sold Price $1,040,000
Property Type Single Family Home
Sub Type Detached
Listing Status Sold
Purchase Type For Sale
Square Footage 5,614 sqft
Price per Sqft $185
Subdivision Timberbrooke
MLS Listing ID VALO436648
Sold Date 06/18/21
Style Colonial
Bedrooms 6
Full Baths 5
HOA Fees $77/qua
HOA Y/N Y
Abv Grd Liv Area 4,052
Originating Board BRIGHT
Year Built 2000
Annual Tax Amount $8,269
Tax Year 2021
Lot Size 0.490 Acres
Acres 0.49
Property Description
This NV built home in the heart of Ashburn is truly not to be missed. You will love the privacy and tranquility of being nestled into a park like setting on a 1/2 acre cul de sac lot near the Beaverdam Run creek. The Hyde Park model features a grand entry and beautiful open floorplan for today's living. Newer hardwood floors in the living and dining room lead you back to the expansive kitchen and a spacious, two story family room. The main floor office can do double duty as a bedroom with a closet and nearby full bath. Upstairs are four large bedrooms, including the Owner's suite with two closets and a large bath with separate soaking tub. In the walk out basement, in addition to the large rec room, you will find another bedroom and full bath and lots of unfinished storage (with potential to finish and add even more living space if desired!). Perhaps what makes this home most special is the treetop views, incredible two story deck, and patio with firepit just made for entertaining. Welcome home!
Location
State VA
County Loudoun
Zoning 19
Rooms
Other Rooms Living Room, Dining Room, Primary Bedroom, Bedroom 2, Bedroom 3, Bedroom 4, Bedroom 5, Kitchen, Family Room, Basement, Foyer, Sun/Florida Room, Laundry, Storage Room, Bedroom 6
Basement Full, Fully Finished
Main Level Bedrooms 1
Interior
Interior Features Breakfast Area, Chair Railings, Crown Moldings, Dining Area, Double/Dual Staircase, Family Room Off Kitchen, Floor Plan - Traditional, Kitchen - Eat-In, Kitchen - Gourmet, Kitchen - Island, Kitchen - Table Space, Primary Bath(s), Recessed Lighting, Upgraded Countertops, Wood Floors, Carpet, Ceiling Fan(s), Formal/Separate Dining Room, Soaking Tub, Stall Shower, Tub Shower
Hot Water Natural Gas
Heating Forced Air
Cooling Ceiling Fan(s), Central A/C
Flooring Carpet, Ceramic Tile, Hardwood
Fireplaces Number 1
Fireplaces Type Gas/Propane
Equipment Built-In Microwave, Cooktop, Dishwasher, Disposal, Dryer, Humidifier, Icemaker, Oven - Double, Oven - Wall, Refrigerator, Washer
Fireplace Y
Window Features Bay/Bow
Appliance Built-In Microwave, Cooktop, Dishwasher, Disposal, Dryer, Humidifier, Icemaker, Oven - Double, Oven - Wall, Refrigerator, Washer
Heat Source Natural Gas
Exterior
Exterior Feature Deck(s), Patio(s)
Garage Garage - Front Entry, Garage Door Opener, Inside Access
Garage Spaces 2.0
Amenities Available Common Grounds, Jog/Walk Path
Waterfront N
Water Access N
Accessibility None
Porch Deck(s), Patio(s)
Parking Type Attached Garage, Driveway, On Street
Attached Garage 2
Total Parking Spaces 2
Garage Y
Building
Story 3
Sewer Public Sewer
Water Public
Architectural Style Colonial
Level or Stories 3
Additional Building Above Grade, Below Grade
Structure Type 9'+ Ceilings,Tray Ceilings,Vaulted Ceilings
New Construction N
Schools
Elementary Schools Cedar Lane
Middle Schools Trailside
High Schools Stone Bridge
School District Loudoun County Public Schools
Others
HOA Fee Include Common Area Maintenance,Management,Snow Removal,Trash
Senior Community No
Tax ID 086254878000
Ownership Fee Simple
SqFt Source Assessor
Security Features Security System
Acceptable Financing Cash, Conventional, FHA, VA
Listing Terms Cash, Conventional, FHA, VA
Financing Cash,Conventional,FHA,VA
Special Listing Condition Standard
Read Less
Want to know what your home might be worth? Contact us for a FREE valuation!

Our team is ready to help you sell your home for the highest possible price ASAP

Bought with Janardhana madanapalli • Alluri Realty, Inc.







