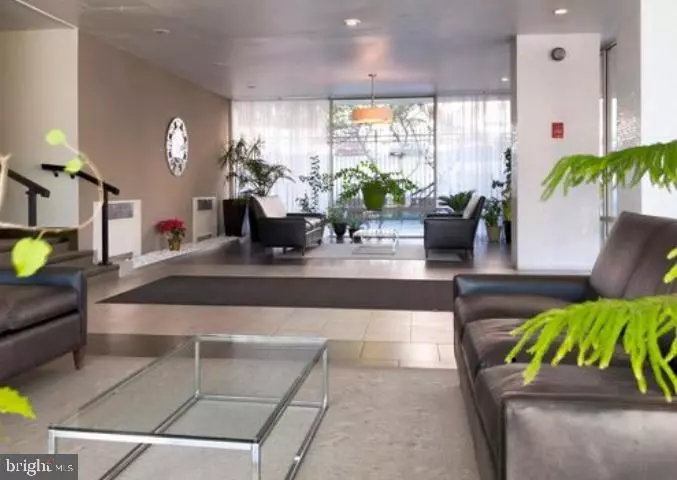$363,000
$371,905
2.4%For more information regarding the value of a property, please contact us for a free consultation.
1210 N TAFT ST #708 Arlington, VA 22201
2 Beds
1 Bath
938 SqFt
Key Details
Sold Price $363,000
Property Type Condo
Sub Type Condo/Co-op
Listing Status Sold
Purchase Type For Sale
Square Footage 938 sqft
Price per Sqft $386
Subdivision Taft Towers
MLS Listing ID VAAR172246
Sold Date 07/09/21
Style Traditional
Bedrooms 2
Full Baths 1
Condo Fees $648/mo
HOA Y/N N
Abv Grd Liv Area 938
Originating Board BRIGHT
Year Built 1959
Annual Tax Amount $3,535
Tax Year 2020
Property Description
Price adjusted!!!. Fantastic opportunity for a spacious and beautiful high-rise corner unit with tons of natural light in the Arlington location. Recently renovated. Large open living room and dining area which connects to a kitchen with plenty of European-style cabinets, Quartz countertop which according to the specialist is harder than granite and thus, more durable, all updated stainless-steel appliances: refrigerator 2020, microwave, gas stove/oven, and dishwasher. Wood floors. Two large bedrooms with comfortable closets. One modern bathroom with shower/bath, storage cabinets, and towel bar. This property also features a large coat closet and an additional storage closet next to the bathroom. All utilities (electricity, gas, water, parking spaces) included in the condo fee. Pet friendly. Metro accessible, secure access, elevator. Amenities include up to two parking spaces and an outdoor swimming pool with a community barbecue/picnic area. Large lawn with garden. A laundry room available on the same floor provides convenience for residents. Management office service. Remarkably close to Courthouse Metro. Two Metro stops to DC., Close to future AMAZON headquarters, restaurants, shops, grocery, movie theaters, public transportation, nightlife, and more. You will enjoy living here. Easy to show!!! Offers will be reviewed as received. We are following the strict guidelines for COVID-19 put in place for the safety of our clients and colleagues.
Location
State VA
County Arlington
Zoning X
Rooms
Main Level Bedrooms 2
Interior
Interior Features Floor Plan - Open, Kitchen - Efficiency
Hot Water Natural Gas
Cooling Central A/C
Equipment Built-In Microwave, Dishwasher, Disposal, Exhaust Fan, Refrigerator, Stainless Steel Appliances, Stove, Water Heater
Furnishings No
Fireplace N
Appliance Built-In Microwave, Dishwasher, Disposal, Exhaust Fan, Refrigerator, Stainless Steel Appliances, Stove, Water Heater
Heat Source Natural Gas
Laundry Common
Exterior
Amenities Available Elevator, Laundry Facilities
Waterfront N
Water Access N
Accessibility Elevator, Other
Parking Type Parking Lot
Garage N
Building
Story 1
Unit Features Hi-Rise 9+ Floors
Sewer Public Sewer
Water Public
Architectural Style Traditional
Level or Stories 1
Additional Building Above Grade, Below Grade
New Construction N
Schools
Elementary Schools Call School Board
Middle Schools Call School Board
High Schools Call School Board
School District Arlington County Public Schools
Others
Pets Allowed Y
HOA Fee Include Electricity,Gas,Lawn Maintenance,Management,Pool(s),Reserve Funds,Road Maintenance,Snow Removal,Trash,Water
Senior Community No
Tax ID 17-019-076
Ownership Condominium
Acceptable Financing Conventional, Cash
Horse Property N
Listing Terms Conventional, Cash
Financing Conventional,Cash
Special Listing Condition Standard
Pets Description No Pet Restrictions
Read Less
Want to know what your home might be worth? Contact us for a FREE valuation!

Our team is ready to help you sell your home for the highest possible price ASAP

Bought with Michael I Putnam • RE/MAX Executives







