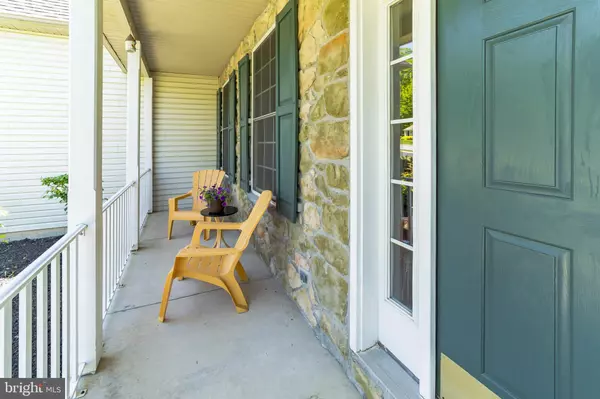$650,000
$649,900
For more information regarding the value of a property, please contact us for a free consultation.
113 DEEP WILLOW DR Exton, PA 19341
4 Beds
3 Baths
4,440 SqFt
Key Details
Sold Price $650,000
Property Type Single Family Home
Sub Type Detached
Listing Status Sold
Purchase Type For Sale
Square Footage 4,440 sqft
Price per Sqft $146
Subdivision The Ridings
MLS Listing ID PACT535868
Sold Date 07/16/21
Style Traditional
Bedrooms 4
Full Baths 2
Half Baths 1
HOA Fees $33/ann
HOA Y/N Y
Abv Grd Liv Area 3,580
Originating Board BRIGHT
Year Built 2000
Annual Tax Amount $8,661
Tax Year 2020
Lot Size 0.345 Acres
Acres 0.34
Lot Dimensions 0.00 x 0.00
Property Description
Location Location Location! Home for Sale in the most sought-after neighborhood of The Ridings At Uwchlan. Carefully and lovingly maintained by the sellers, 4440 finished sq ft. of this East facing home now awaits a new owner. The front elevation is very inviting, including a porch, where you may sit, chat and enjoy the outdoors. Enter into a 2 story foyer flanked by the formal Living and Dining rooms which get plenty of morning sun. Walk thru to the large Family room with tall windows, gas fireplace and a grand Cathedral ceiling. The study, highly coveted space these days, is right next to the powder room. The Kitchen has been central to the Seller, and warmly inviting to their friends and family, where many happy memories were made. There is a laundry room on this level and access to a 3 car garage. Walk from the breakfast area thru the sliding doors and enjoy evenings on the no-maintenance Trex deck, with a retractable awning. The yard is totally flat, a major plus in the rolling hills of Chester county. There are some privacy bushes and plenty of flat yard space for kids and pets. There is hardwood through most of the main level and carpet in the Family room, Study and upstairs. Upstairs you will find an enormous Master Suite with his and her walk-in closets. The Master suite has an extra room which can be a TV seating area, office or nursery. The ensuite bathroom is spacious and has a separate water closet. Tired of 3rd and 4th bedrooms being tiny - well check out these generous sized bedrooms. Walk to the finished lower level with a Gas fireplace, and a work room with cabinets and workbench for all your projects. This level also has an unfinished room converted to a gym by the current owners. The sump pit has a pump with a water powered backup. The basement is a walk up, with Bilco doors. The homeowner has the HVAC unit regularly serviced twice/year, and the home has a brand new Water Heater. All of this in the award-winning Downingtown East schools with STEM Academy which ranked No. 1 in PA. Please note the very low HOA fee. You are minutes from everything, close to Rt 202, PA turnpike, Rt. 30, 3 Train stations, Exton Mall, Struble Trail, Marsh Creek State Park, Chester county library, Shopping etc. You can take the SEPTA into Philly or the Amtrak at the Downingtown train station which is 8 mins away. The location is priceless, and some personal cosmetic touches will make this a grand home for the new Buyers! Make your appointment today! **ONE Family (2 persons+agent= total 3 max) Will Be Allowed At A Time to enter the home**
Location
State PA
County Chester
Area Uwchlan Twp (10333)
Zoning RESIDENTIAL
Rooms
Other Rooms Dining Room, Sitting Room, Bedroom 2, Bedroom 3, Bedroom 4, Kitchen, Game Room, Family Room, Den, Foyer, Breakfast Room, Bedroom 1, Laundry, Office, Bathroom 1, Bathroom 2, Half Bath
Basement Full
Interior
Interior Features Breakfast Area, Ceiling Fan(s), Kitchen - Island, Pantry, Walk-in Closet(s), Wood Floors
Hot Water Natural Gas
Heating Central
Cooling Central A/C
Flooring Wood
Fireplaces Number 2
Heat Source Natural Gas
Laundry Main Floor
Exterior
Garage Garage - Side Entry, Inside Access
Garage Spaces 3.0
Waterfront N
Water Access N
Accessibility None
Parking Type Attached Garage, Driveway
Attached Garage 3
Total Parking Spaces 3
Garage Y
Building
Story 2
Sewer Public Sewer
Water Public
Architectural Style Traditional
Level or Stories 2
Additional Building Above Grade, Below Grade
New Construction N
Schools
Elementary Schools Uwchlan Hills
Middle Schools Lionville
High Schools Downingtown High School East Campus
School District Downingtown Area
Others
Senior Community No
Tax ID 33-04 -0071.5400
Ownership Fee Simple
SqFt Source Assessor
Special Listing Condition Standard
Read Less
Want to know what your home might be worth? Contact us for a FREE valuation!

Our team is ready to help you sell your home for the highest possible price ASAP

Bought with Daryl R Turner • Coldwell Banker Realty







