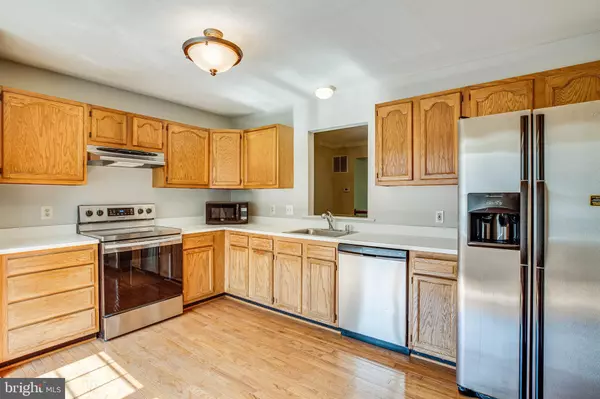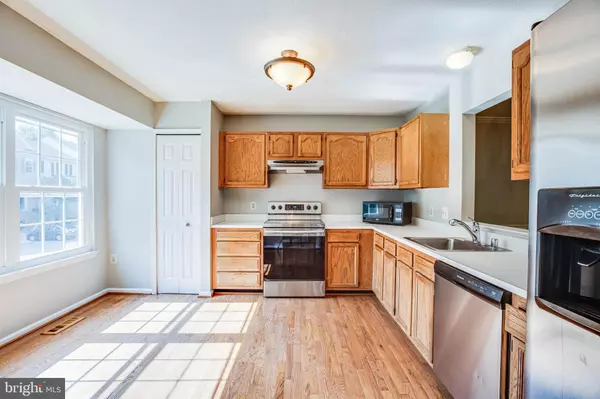$349,000
$349,000
For more information regarding the value of a property, please contact us for a free consultation.
413 WATERS COVE CT Stafford, VA 22554
3 Beds
4 Baths
2,064 SqFt
Key Details
Sold Price $349,000
Property Type Townhouse
Sub Type End of Row/Townhouse
Listing Status Sold
Purchase Type For Sale
Square Footage 2,064 sqft
Price per Sqft $169
Subdivision Park Ridge
MLS Listing ID VAST2002402
Sold Date 10/08/21
Style Colonial
Bedrooms 3
Full Baths 2
Half Baths 2
HOA Fees $89/qua
HOA Y/N Y
Abv Grd Liv Area 1,556
Originating Board BRIGHT
Year Built 1991
Annual Tax Amount $2,118
Tax Year 2021
Lot Size 2,927 Sqft
Acres 0.07
Property Description
Gorgeous End-Unit Townhome is sought-after neighborhood of Park Ridge. New Paint and Carpeting throughout! This spacious townhome features 3 bedrooms, 2 full bathrooms, and 2 half bathrooms on 3 finished levels. Enjoy the convenience of your own attached garage. Main entry features a foyer, half bathroom, laundry area, (washer and dryer convey), and a Rec Room with sliding door to the rear deck. Your backyard is fully fenced, and the privacy fence wraps around the side of your home for a spacious backyard. Upstairs, you will find a large kitchen, another 1/2 bath, separate dining room, and XL family room. There is plenty of room for your large furniture in this family room. Kitchen with ample space for a table, and a pass through window to the dining room. Second floor features 3 bedrooms, and 2 full bathrooms. Primary bedroom is spacious with a separate primary bathroom. This neighborhood HOA features great amenities such as Basketball courts, playgrounds, and a pool. About 2 blocks from elementary school and county library. Newer Roof. Fresh landscaping.
Location
State VA
County Stafford
Zoning PD1
Rooms
Other Rooms Dining Room, Primary Bedroom, Bedroom 2, Bedroom 3, Kitchen, Game Room, Family Room, Laundry, Half Bath
Basement Rear Entrance, Front Entrance, Connecting Stairway, Fully Finished, Daylight, Full
Interior
Interior Features Dining Area, Primary Bath(s), Floor Plan - Traditional
Hot Water Electric
Heating Forced Air
Cooling Central A/C
Equipment Dishwasher, Disposal, Oven/Range - Electric, Range Hood, Refrigerator, Water Heater
Fireplace N
Appliance Dishwasher, Disposal, Oven/Range - Electric, Range Hood, Refrigerator, Water Heater
Heat Source Natural Gas
Exterior
Exterior Feature Deck(s)
Garage Garage - Front Entry
Garage Spaces 1.0
Fence Rear, Wood
Amenities Available Pool - Outdoor, Basketball Courts, Tot Lots/Playground, Jog/Walk Path, Tennis Courts
Waterfront N
Water Access N
Accessibility None
Porch Deck(s)
Parking Type Attached Garage
Attached Garage 1
Total Parking Spaces 1
Garage Y
Building
Story 3
Sewer Public Sewer
Water Public
Architectural Style Colonial
Level or Stories 3
Additional Building Above Grade, Below Grade
New Construction N
Schools
Elementary Schools Park Ridge
Middle Schools Rodney E Thompson
High Schools North Stafford
School District Stafford County Public Schools
Others
HOA Fee Include Trash
Senior Community No
Tax ID 20-S-2- -138
Ownership Fee Simple
SqFt Source Estimated
Special Listing Condition Standard
Read Less
Want to know what your home might be worth? Contact us for a FREE valuation!

Our team is ready to help you sell your home for the highest possible price ASAP

Bought with REINALDO P GOMEZ • Avery-Hess, REALTORS







