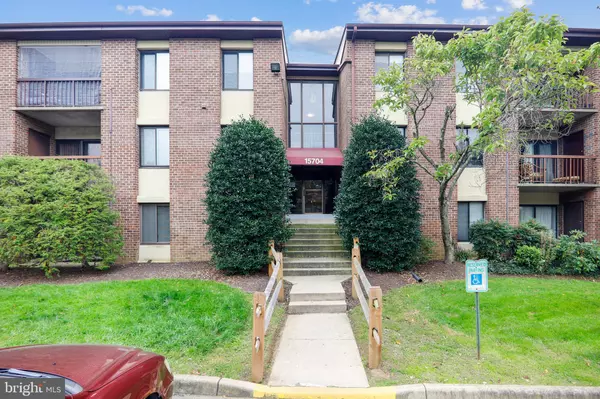$155,000
$159,500
2.8%For more information regarding the value of a property, please contact us for a free consultation.
15704 DORSET RD #101 Laurel, MD 20707
1 Bed
1 Bath
1,032 SqFt
Key Details
Sold Price $155,000
Property Type Condo
Sub Type Condo/Co-op
Listing Status Sold
Purchase Type For Sale
Square Footage 1,032 sqft
Price per Sqft $150
Subdivision Brookmill Condominiums
MLS Listing ID MDPG582098
Sold Date 10/30/20
Style Unit/Flat
Bedrooms 1
Full Baths 1
Condo Fees $313/mo
HOA Y/N N
Abv Grd Liv Area 1,032
Originating Board BRIGHT
Year Built 1982
Annual Tax Amount $1,376
Tax Year 2019
Property Description
FHA Financing Approved Condo Association. Move-in ready 1 Bedroom w Den Condo with Private Balcony. Large Living room, separate dining room, modern kitchen with new flooring updated kitchen countertop, updated refrigerator, electric stove, dishwasher, huge walk-in closet. awesome condo features over 1000 sq feet of living space ( den large enough for a second bedroom) Updated windows and a newer energy-efficient sliding glass door. Updated hot water heater and heating element replaced. The bathtub updated to BATH FITTER - modern and clean. Patio, extra storage, community amenities pool, picnic/grill clubhouse, gardening area, close to all major shopping and entertainment, including the new Laurel Shopping Center, Convenient access to County Parks, Historic Main Street Laurel, and more. Minutes from 95, ICC, and the Marc Train Line. LOW CONDO FEE $313.30 includes everything except electric.
Location
State MD
County Prince Georges
Zoning R18
Rooms
Other Rooms Living Room, Dining Room, Primary Bedroom, Kitchen, Den, Breakfast Room
Main Level Bedrooms 1
Interior
Interior Features Carpet, Dining Area, Entry Level Bedroom, Floor Plan - Open, Formal/Separate Dining Room, Kitchen - Galley, Walk-in Closet(s)
Hot Water Electric
Heating Forced Air
Cooling Central A/C
Flooring Carpet
Equipment Dishwasher, Disposal, Exhaust Fan, Icemaker, Oven/Range - Electric, Range Hood, Refrigerator, Washer/Dryer Hookups Only
Furnishings No
Fireplace N
Appliance Dishwasher, Disposal, Exhaust Fan, Icemaker, Oven/Range - Electric, Range Hood, Refrigerator, Washer/Dryer Hookups Only
Heat Source Electric
Laundry Main Floor
Exterior
Amenities Available Party Room, Pool - Outdoor
Waterfront N
Water Access N
Accessibility 2+ Access Exits
Garage N
Building
Story 1
Unit Features Garden 1 - 4 Floors
Foundation Slab
Sewer Public Sewer
Water Public
Architectural Style Unit/Flat
Level or Stories 1
Additional Building Above Grade, Below Grade
New Construction N
Schools
School District Prince George'S County Public Schools
Others
Pets Allowed Y
HOA Fee Include Ext Bldg Maint,Snow Removal,Water,Lawn Care Front,Lawn Care Rear,Lawn Care Side,Lawn Maintenance,Management,Recreation Facility,Reserve Funds,Road Maintenance,Sewer
Senior Community No
Tax ID 17101094804
Ownership Condominium
Acceptable Financing FHA, Conventional, VA
Listing Terms FHA, Conventional, VA
Financing FHA,Conventional,VA
Special Listing Condition Standard
Pets Description No Pet Restrictions
Read Less
Want to know what your home might be worth? Contact us for a FREE valuation!

Our team is ready to help you sell your home for the highest possible price ASAP

Bought with Luis A Cordero • Realty Advantage







