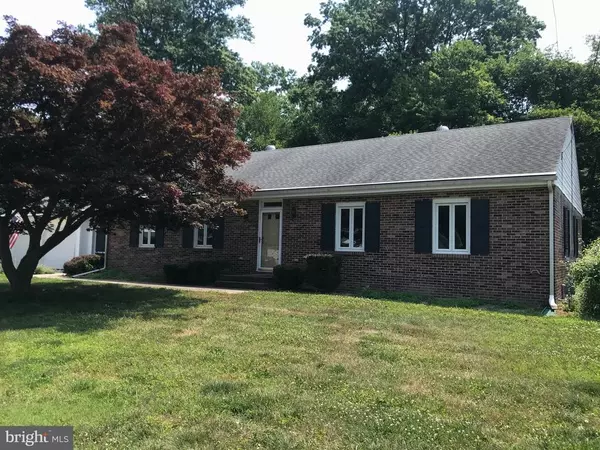$199,000
$199,900
0.5%For more information regarding the value of a property, please contact us for a free consultation.
66 LOCUST AVE Pennsville, NJ 08070
3 Beds
2 Baths
2,031 SqFt
Key Details
Sold Price $199,000
Property Type Single Family Home
Sub Type Detached
Listing Status Sold
Purchase Type For Sale
Square Footage 2,031 sqft
Price per Sqft $97
Subdivision Central Park
MLS Listing ID NJSA138584
Sold Date 11/20/20
Style Ranch/Rambler
Bedrooms 3
Full Baths 2
HOA Y/N N
Abv Grd Liv Area 2,031
Originating Board BRIGHT
Year Built 1964
Annual Tax Amount $8,917
Tax Year 2020
Lot Dimensions 247 x 123 170 x 141
Property Description
Come take a look at this well maintained 3 bedroom 2 bath rancher on an oversized lot, located in the very desirable Central Park neighborhood. This rancher has hardwood floors throughout the living room, dining room, bedrooms, and hall. The wood burning fireplace along with custom wood built-in shelving is the focal point of the entertaining room. This home has a spacious dining area off the eat in kitchen and a family room to boot. Tons of closet space throughout the entire home. You can enjoy the private back yard 18x12 all season room, surrounded by 3 walls of windows or enjoy sitting in the screened in breezeway located at the front of the house. Home is complete with a 2 car detached garage for all your storage needs. Upgrades that were completed. Newer Anderson windows (3 yr) - newer roof (10 yr) - newer gas heater and AC (5 yr) - 200 amp electrical panel. Property has an additional lot that is combined already. Not a separate tax bill. Close to schools, shopping, 295, NJ Turnpike, and DMB. Make your appointment today!
Location
State NJ
County Salem
Area Pennsville Twp (21709)
Zoning 02
Rooms
Other Rooms Living Room, Dining Room, Primary Bedroom, Bedroom 2, Bedroom 3, Kitchen, Family Room, Foyer, Sun/Florida Room, Laundry
Main Level Bedrooms 3
Interior
Hot Water Electric
Heating Forced Air
Cooling Central A/C
Flooring Hardwood, Carpet, Laminated
Fireplaces Number 1
Fireplaces Type Brick, Wood
Fireplace Y
Heat Source Natural Gas
Laundry Main Floor
Exterior
Garage Garage - Rear Entry, Garage - Front Entry
Garage Spaces 6.0
Waterfront N
Water Access N
Roof Type Pitched,Shingle
Accessibility None
Parking Type Attached Garage, Driveway
Attached Garage 2
Total Parking Spaces 6
Garage Y
Building
Story 1
Sewer Public Sewer
Water Public
Architectural Style Ranch/Rambler
Level or Stories 1
Additional Building Above Grade, Below Grade
New Construction N
Schools
School District Pennsville Township Public Schools
Others
Senior Community No
Tax ID 09-02005-00010
Ownership Fee Simple
SqFt Source Assessor
Security Features Electric Alarm
Acceptable Financing Cash, Conventional, USDA
Listing Terms Cash, Conventional, USDA
Financing Cash,Conventional,USDA
Special Listing Condition Standard
Read Less
Want to know what your home might be worth? Contact us for a FREE valuation!

Our team is ready to help you sell your home for the highest possible price ASAP

Bought with Richard Clarke • Exit Homestead Realty Professi







