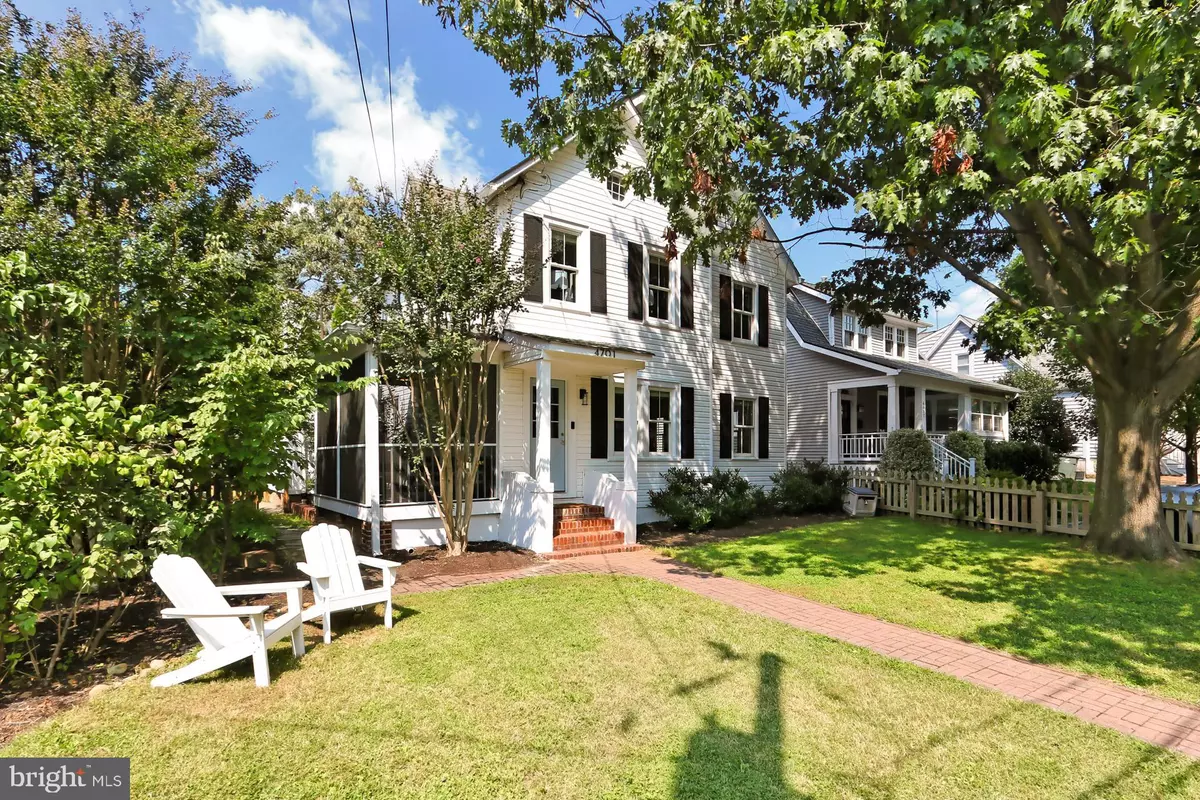$875,000
$869,900
0.6%For more information regarding the value of a property, please contact us for a free consultation.
4701 8TH RD S Arlington, VA 22204
4 Beds
3 Baths
2,062 SqFt
Key Details
Sold Price $875,000
Property Type Single Family Home
Sub Type Detached
Listing Status Sold
Purchase Type For Sale
Square Footage 2,062 sqft
Price per Sqft $424
Subdivision Barcroft
MLS Listing ID VAAR2004662
Sold Date 10/20/21
Style Victorian
Bedrooms 4
Full Baths 3
HOA Y/N N
Abv Grd Liv Area 2,062
Originating Board BRIGHT
Year Built 1925
Annual Tax Amount $8,585
Tax Year 2021
Lot Size 5,000 Sqft
Acres 0.11
Property Description
Remodeled Victorian Beauty in sought after Barcroft! Walk into a bright living room with a door to the wonderful, screened side porch. Enter the family room with French doors and recessed lighting. From the living room you enter a formal dining room which leads to a recently remodeled custom kitchen with hardwood cabinetry, new stainless-steel appliances, granite counters with center island! Off the kitchen is a full bath, rear entry and stairs to the cellar. A large main level bedroom off the dining room could function as an office or den. Upstairs features a dramatic primary bedroom suite with, vaulted ceiling, full bath and walk in closet. There are two other bedrooms, a remodeled bath, and laundry room and pull down stairs to huge attic with abundant storage! Beautiful, refinished wood floors and freshly painted throughout offers a move in ready scenario for the new owner! You will love the level, fully fenced yard with garden, patio and rear storage shed, perfect for kids and pets! Barcroft is in the heart of central Arlington, with an active neighborhood and community that can be rented for private parties, weddings and other functions. Easy commute to Metro, downtown DC, National Airport, Ballston Quarter, Crystal City (Amazon HQ2) and Pentagon, and only steps away from biking and hiking trails on the WO&D trail and the new "Centro" Village Center with Harris Teeter shopping at the intersection of Columbia Pike and George Mason Drive.
Location
State VA
County Arlington
Zoning R-6
Rooms
Main Level Bedrooms 1
Interior
Interior Features Attic, Dining Area, Entry Level Bedroom, Floor Plan - Traditional, Kitchen - Island, Primary Bath(s), Recessed Lighting, Soaking Tub, Upgraded Countertops, Walk-in Closet(s), Wood Floors
Hot Water Natural Gas
Heating Forced Air
Cooling Central A/C
Flooring Hardwood, Ceramic Tile
Equipment Dishwasher, Disposal, Dryer, Exhaust Fan, Microwave, Refrigerator, Stove, Washer
Fireplace N
Window Features Double Hung,Double Pane
Appliance Dishwasher, Disposal, Dryer, Exhaust Fan, Microwave, Refrigerator, Stove, Washer
Heat Source Natural Gas
Laundry Upper Floor
Exterior
Exterior Feature Patio(s), Porch(es)
Fence Wood
Waterfront N
Water Access N
Roof Type Asphalt
Accessibility None
Porch Patio(s), Porch(es)
Parking Type On Street
Garage N
Building
Lot Description Rear Yard, Front Yard, Landscaping
Story 2
Foundation Crawl Space
Sewer Public Sewer
Water Public
Architectural Style Victorian
Level or Stories 2
Additional Building Above Grade, Below Grade
Structure Type Dry Wall,Plaster Walls,Vaulted Ceilings
New Construction N
Schools
Elementary Schools Barcroft
Middle Schools Kenmore
High Schools Wakefield
School District Arlington County Public Schools
Others
Senior Community No
Tax ID 23-036-013
Ownership Fee Simple
SqFt Source Assessor
Special Listing Condition Standard
Read Less
Want to know what your home might be worth? Contact us for a FREE valuation!

Our team is ready to help you sell your home for the highest possible price ASAP

Bought with Angela Murphy • Keller Williams Capital Properties







