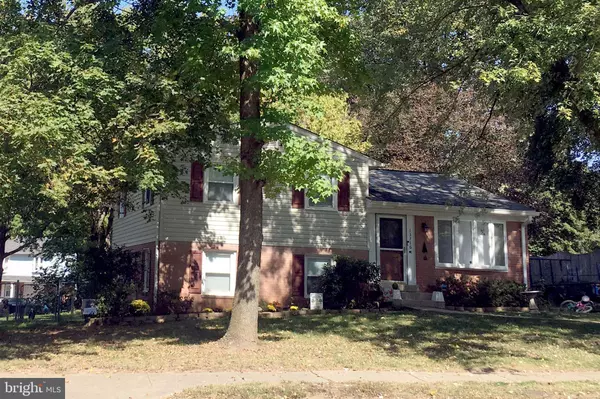$501,000
$479,500
4.5%For more information regarding the value of a property, please contact us for a free consultation.
13716 MCGILL DR Chantilly, VA 20151
5 Beds
3 Baths
1,216 SqFt
Key Details
Sold Price $501,000
Property Type Single Family Home
Sub Type Detached
Listing Status Sold
Purchase Type For Sale
Square Footage 1,216 sqft
Price per Sqft $412
Subdivision Brookfield
MLS Listing ID VAFX1160414
Sold Date 11/30/20
Style Split Level
Bedrooms 5
Full Baths 2
Half Baths 1
HOA Y/N N
Abv Grd Liv Area 1,216
Originating Board BRIGHT
Year Built 1968
Annual Tax Amount $4,807
Tax Year 2020
Lot Size 0.310 Acres
Acres 0.31
Property Description
Attractive split foyer with over $70,000 in recent improvements in excellent location. Close to Ellanor C. Lawrence and the fabulous Bull Run Regional Parks, with easy access to Washington, D.C. and major attractions. Spacious light filed rooms! Beautifully Remodeled eat-in kitchen with premium stainless-steel appliances, level-6 granite counters, Kraftmaid 42-inch cabinets, and new flooring. Spacious living room with bay window. Five bedrooms, two updated full bathrooms, and new half-bathroom. Fully finished lower level with level walkout to fully fenced backyard. Alarm and Ring doorbell. Recently replaced roof, siding, gas furnace and so much more!
Location
State VA
County Fairfax
Zoning 131
Rooms
Other Rooms Living Room, Dining Room, Primary Bedroom, Bedroom 2, Bedroom 3, Bedroom 4, Bedroom 5, Kitchen, Family Room, Utility Room, Bathroom 2, Primary Bathroom
Basement Fully Finished, Walkout Level, Connecting Stairway, Side Entrance, Windows
Interior
Interior Features Attic, Kitchen - Gourmet, Primary Bath(s), Upgraded Countertops, Ceiling Fan(s), Combination Kitchen/Dining, Window Treatments
Hot Water Natural Gas
Heating Forced Air
Cooling Central A/C, Ceiling Fan(s)
Equipment Dishwasher, Disposal, Microwave, Oven/Range - Gas, Refrigerator, Washer, Dryer, Dryer - Front Loading, Exhaust Fan, Icemaker, Range Hood, Water Heater
Window Features Double Pane,Bay/Bow
Appliance Dishwasher, Disposal, Microwave, Oven/Range - Gas, Refrigerator, Washer, Dryer, Dryer - Front Loading, Exhaust Fan, Icemaker, Range Hood, Water Heater
Heat Source Natural Gas
Laundry Basement
Exterior
Fence Rear
Waterfront N
Water Access N
Roof Type Composite
Accessibility 2+ Access Exits
Garage N
Building
Story 4
Sewer Public Sewer
Water Public
Architectural Style Split Level
Level or Stories 4
Additional Building Above Grade, Below Grade
Structure Type Dry Wall
New Construction N
Schools
Elementary Schools Call School Board
Middle Schools Rocky Run
High Schools Chantilly
School District Fairfax County Public Schools
Others
Senior Community No
Tax ID 0442 03 0288A
Ownership Fee Simple
SqFt Source Assessor
Security Features Electric Alarm,Motion Detectors
Special Listing Condition Standard
Read Less
Want to know what your home might be worth? Contact us for a FREE valuation!

Our team is ready to help you sell your home for the highest possible price ASAP

Bought with Ligia Gonzalez • Spring Hill Real Estate, LLC.







