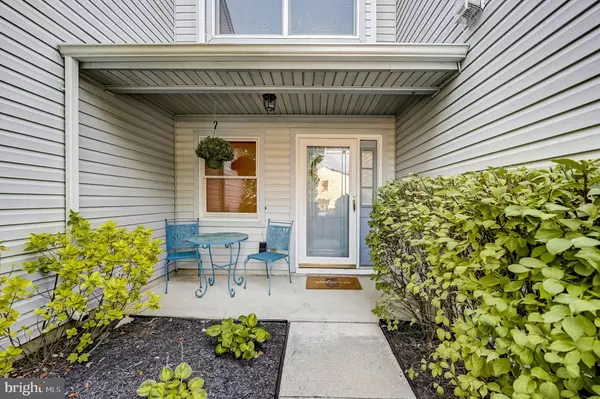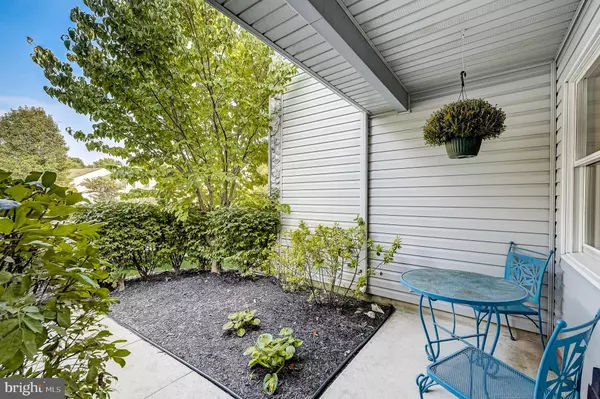$248,000
$234,900
5.6%For more information regarding the value of a property, please contact us for a free consultation.
310 LAKE SIDE Swedesboro, NJ 08085
2 Beds
3 Baths
1,498 SqFt
Key Details
Sold Price $248,000
Property Type Townhouse
Sub Type Interior Row/Townhouse
Listing Status Sold
Purchase Type For Sale
Square Footage 1,498 sqft
Price per Sqft $165
Subdivision Country Crossing
MLS Listing ID NJGL2004626
Sold Date 10/29/21
Style Contemporary
Bedrooms 2
Full Baths 2
Half Baths 1
HOA Fees $13/ann
HOA Y/N Y
Abv Grd Liv Area 1,498
Originating Board BRIGHT
Year Built 1991
Annual Tax Amount $3,567
Tax Year 2020
Lot Dimensions 0.00 x 0.00
Property Description
Welcome Home to the desirable Country Crossing Community! This meticulously maintained Two Story Townhouse with bonus loft is more than Move in Ready. The spacious foyer leads you to the breathtaking family room with cathedral ceilings and skylights. Beautiful flooring throughout the first floor. The open kitchen has marble countertops. The sliding back door and large family room window provides lots of natural lighting. The staircase leads you to the spacious loft with a large bump out window. This loft is perfect for a home office. Spacious secondary bedroom with new carpet. Primary suite offers an oversized closet, ceiling fan with a full bath with a standalone shower. Sliding glass doors lead you to the private fenced in backyard with a new deck. One car garage with space for additional storage. Enjoy Logan Twp's desirable LOW taxes! Book your tour before it's GONE!
Location
State NJ
County Gloucester
Area Logan Twp (20809)
Zoning RES
Rooms
Other Rooms Living Room, Dining Room, Primary Bedroom, Kitchen, Bedroom 1, Laundry, Loft
Interior
Interior Features Skylight(s), Kitchen - Eat-In, Ceiling Fan(s), Combination Dining/Living, Dining Area, Floor Plan - Open, Primary Bath(s), Stall Shower, Tub Shower, Upgraded Countertops
Hot Water Natural Gas
Heating Forced Air
Cooling Central A/C
Flooring Fully Carpeted, Ceramic Tile, Laminate Plank
Fireplace N
Heat Source Natural Gas
Laundry Main Floor
Exterior
Exterior Feature Patio(s), Porch(es)
Garage Garage - Front Entry
Garage Spaces 1.0
Amenities Available None
Waterfront N
Water Access N
Roof Type Shingle
Accessibility None
Porch Patio(s), Porch(es)
Parking Type Attached Garage, Driveway
Attached Garage 1
Total Parking Spaces 1
Garage Y
Building
Story 2
Foundation Slab
Sewer Public Sewer
Water Public
Architectural Style Contemporary
Level or Stories 2
Additional Building Above Grade, Below Grade
Structure Type 9'+ Ceilings,2 Story Ceilings
New Construction N
Schools
School District Logan Township Public Schools
Others
HOA Fee Include Common Area Maintenance,Snow Removal
Senior Community No
Tax ID 09-02101-00055
Ownership Condominium
Acceptable Financing Conventional, Cash
Listing Terms Conventional, Cash
Financing Conventional,Cash
Special Listing Condition Standard
Read Less
Want to know what your home might be worth? Contact us for a FREE valuation!

Our team is ready to help you sell your home for the highest possible price ASAP

Bought with James G Carr • Century 21 Action Plus Realty - Cream Ridge







