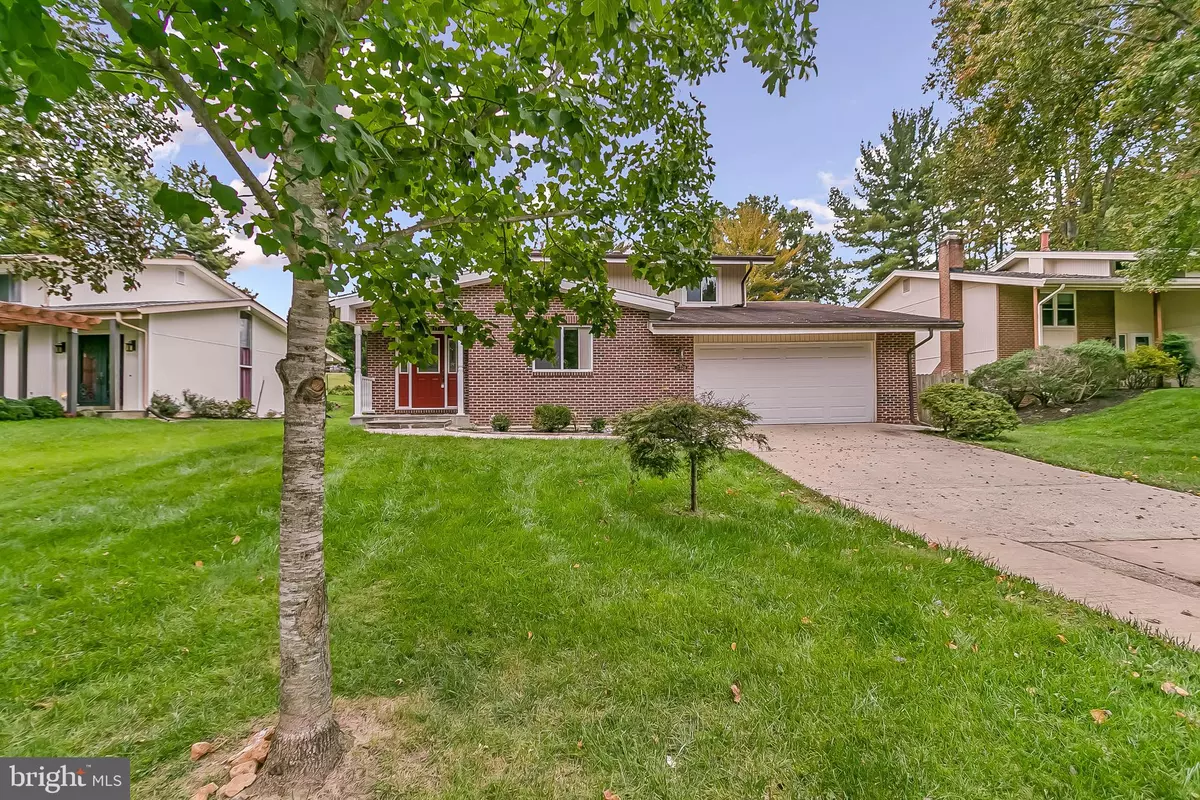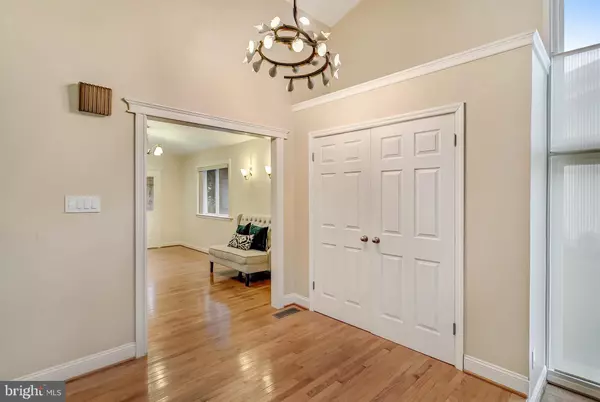$880,000
$879,000
0.1%For more information regarding the value of a property, please contact us for a free consultation.
11229 KORMAN DR Potomac, MD 20854
4 Beds
4 Baths
2,462 SqFt
Key Details
Sold Price $880,000
Property Type Single Family Home
Sub Type Detached
Listing Status Sold
Purchase Type For Sale
Square Footage 2,462 sqft
Price per Sqft $357
Subdivision Bedfordshire
MLS Listing ID MDMC729988
Sold Date 11/20/20
Style Contemporary
Bedrooms 4
Full Baths 3
Half Baths 1
HOA Fees $26/ann
HOA Y/N Y
Abv Grd Liv Area 2,462
Originating Board BRIGHT
Year Built 1973
Annual Tax Amount $7,319
Tax Year 2020
Lot Size 10,441 Sqft
Acres 0.24
Property Description
Stunning contemporary single family house in sought after Bedfordshire community. Open floor plan, filled with natural light. Newly remodeled kitchen with new dish washer, stove, quartz counter tops and high-end cabinets. Newly finshed bathrooms. New basement flooring. High ceilings in living room, two-sided fireplace. 400 sq ft addition of foyer & office . Sliding door in the kitchen leads to a fabulous patio. Hardwood floors upper two levels. Fresh painted three bedrooms with all new fans, closet doors. Basement finished with recreation area & full bath. Two car garage. Eash access to Falls Road Golf Course, Potomac community center& Potomac Village. Great Wayside/Hoover/Winston Churchill schools.
Location
State MD
County Montgomery
Zoning R200
Rooms
Basement Fully Finished
Interior
Hot Water Natural Gas
Heating Forced Air
Cooling Central A/C
Fireplaces Number 1
Heat Source Natural Gas
Exterior
Garage Garage - Front Entry, Garage Door Opener
Garage Spaces 2.0
Waterfront N
Water Access N
Accessibility None
Parking Type Attached Garage
Attached Garage 2
Total Parking Spaces 2
Garage Y
Building
Story 3
Sewer Public Sewer
Water Public
Architectural Style Contemporary
Level or Stories 3
Additional Building Above Grade, Below Grade
New Construction N
Schools
Elementary Schools Wayside
Middle Schools Herbert Hoover
High Schools Winston Churchill
School District Montgomery County Public Schools
Others
Senior Community No
Tax ID 161001484164
Ownership Fee Simple
SqFt Source Assessor
Special Listing Condition Standard
Read Less
Want to know what your home might be worth? Contact us for a FREE valuation!

Our team is ready to help you sell your home for the highest possible price ASAP

Bought with SHIPRA CHANDRA VOHRA • RE/MAX Town Center







