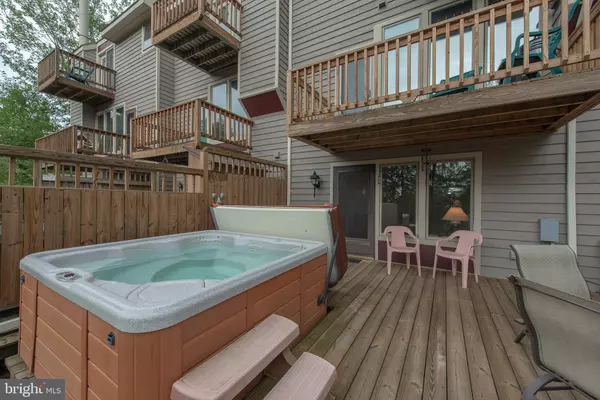$286,000
$299,900
4.6%For more information regarding the value of a property, please contact us for a free consultation.
46 BRIGHT PASSAGE #5C Mc Henry, MD 21541
3 Beds
3 Baths
2,115 SqFt
Key Details
Sold Price $286,000
Property Type Townhouse
Sub Type Interior Row/Townhouse
Listing Status Sold
Purchase Type For Sale
Square Footage 2,115 sqft
Price per Sqft $135
Subdivision Villages Of Wisp
MLS Listing ID MDGA131350
Sold Date 08/21/20
Style Contemporary
Bedrooms 3
Full Baths 3
HOA Fees $100/mo
HOA Y/N Y
Abv Grd Liv Area 2,115
Originating Board BRIGHT
Year Built 1989
Annual Tax Amount $2,801
Tax Year 2020
Property Description
Summer is here! Villages of Wisp 3Br, 3 Bath larger unit offers spacious living on 3 levels with an enclosed loft that can easily accommodate up to 12 people. Tastefully decorated, this townhome has never been rented and is in excellent condition, including new kitchen appliances and many updates to the exterior. New carpet being installed soon! Curl up in front of the woodburning fireplace, sit on the deck and take in lake views from 3 levels, or lounge in the hot tub that is large enough for everyone. Ski off the back deck in the winter and swim, boat and kayak from the VOW community lakefront property during the spring, summer, and fall. The property is also close to the Youghiogheny River and all of Garrett County's state parks. If you are in the market for stressfree lake and mountain living, 46 Bright Passage will provide everything you need. The mountain is calling.....
Location
State MD
County Garrett
Zoning RESIDENTIAL
Rooms
Other Rooms Living Room, Dining Room, Primary Bedroom, Kitchen, Bedroom 1, Laundry, Loft, Primary Bathroom, Full Bath
Basement Rear Entrance
Interior
Interior Features Carpet, Ceiling Fan(s), Combination Kitchen/Living, Family Room Off Kitchen, Floor Plan - Open, Kitchen - Eat-In, Primary Bath(s), Spiral Staircase, Tub Shower, Window Treatments, Wood Floors, Wood Stove
Hot Water Electric
Heating Baseboard - Electric, Wood Burn Stove
Cooling Ceiling Fan(s)
Flooring Carpet, Hardwood, Vinyl
Fireplaces Number 1
Fireplaces Type Corner, Fireplace - Glass Doors, Mantel(s), Wood
Equipment Refrigerator, Oven/Range - Electric, Microwave, Dishwasher
Fireplace Y
Appliance Refrigerator, Oven/Range - Electric, Microwave, Dishwasher
Heat Source Electric, Wood
Laundry Lower Floor
Exterior
Exterior Feature Balcony, Patio(s)
Amenities Available Common Grounds, Lake, Water/Lake Privileges
Waterfront N
Water Access Y
Water Access Desc Canoe/Kayak,Fishing Allowed,Private Access,Swimming Allowed,Waterski/Wakeboard
View Mountain, Trees/Woods
Roof Type Shingle
Street Surface Approved,Paved
Accessibility None
Porch Balcony, Patio(s)
Parking Type Parking Lot
Garage N
Building
Lot Description Backs to Trees, Level, No Thru Street, Private
Story 3
Sewer Public Sewer
Water Public
Architectural Style Contemporary
Level or Stories 3
Additional Building Above Grade, Below Grade
Structure Type Dry Wall
New Construction N
Schools
Elementary Schools Call School Board
Middle Schools Northern
High Schools Northern Garrett
School District Garrett County Public Schools
Others
HOA Fee Include Insurance,Lawn Maintenance,Pier/Dock Maintenance,Road Maintenance,Common Area Maintenance
Senior Community No
Tax ID 1218055082
Ownership Condominium
Special Listing Condition Standard
Read Less
Want to know what your home might be worth? Contact us for a FREE valuation!

Our team is ready to help you sell your home for the highest possible price ASAP

Bought with Sean H Sober • Taylor Made Deep Creek Vacations & Sales







