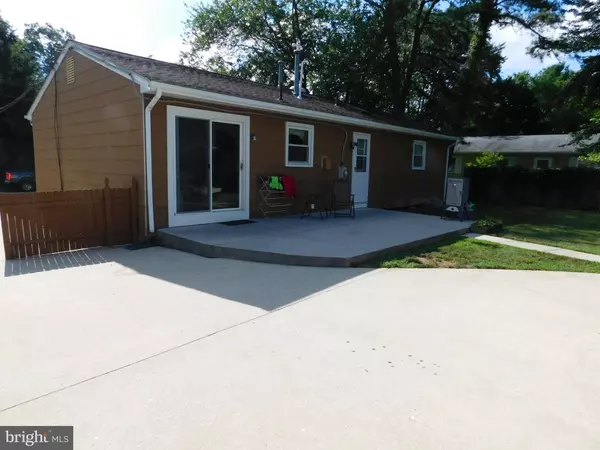$210,000
$200,000
5.0%For more information regarding the value of a property, please contact us for a free consultation.
10 W SHORE DR Southampton, NJ 08088
3 Beds
2 Baths
1,056 SqFt
Key Details
Sold Price $210,000
Property Type Single Family Home
Sub Type Detached
Listing Status Sold
Purchase Type For Sale
Square Footage 1,056 sqft
Price per Sqft $198
Subdivision Hampton Lakes
MLS Listing ID NJBL376840
Sold Date 09/03/20
Style Ranch/Rambler
Bedrooms 3
Full Baths 1
Half Baths 1
HOA Y/N N
Abv Grd Liv Area 1,056
Originating Board BRIGHT
Year Built 1976
Annual Tax Amount $4,212
Tax Year 2019
Lot Size 0.257 Acres
Acres 0.26
Lot Dimensions 80.00 x 140.00
Property Description
This rancher is a great opportunity for any person who needs an OVERSIZED DETACHED 3/4 CAR GARAGE (30 ft x 30 ft) WITH A 1/2 BATHROOM WITH PLENTY OF STORAGE. Great MANCAVE! Home features 3 bedrooms, recessed lights, ceiling fans, replaced windows, front bow window, speakers, TANKLESS WATER HEATER, 200AMP electrical service in house, garage has separate electric panel, pull down stairs to reach the floored attic. Backyard is fenced-in a and has a large paved patio with a shed (as-is condition) and the oversized 3-4 car garage which has 2 garage doors.
Location
State NJ
County Burlington
Area Southampton Twp (20333)
Zoning RDPL
Rooms
Other Rooms Living Room, Bedroom 2, Bedroom 3, Kitchen, Bedroom 1, Bathroom 1
Main Level Bedrooms 3
Interior
Interior Features Ceiling Fan(s), Dining Area, Entry Level Bedroom, Kitchen - Eat-In, Kitchen - Table Space, Recessed Lighting, Tub Shower
Hot Water Natural Gas
Heating Forced Air
Cooling Central A/C
Flooring Ceramic Tile
Equipment Dishwasher, Disposal, Dryer, Oven/Range - Electric, Refrigerator, Washer, Water Heater - Tankless
Fireplace N
Window Features Replacement
Appliance Dishwasher, Disposal, Dryer, Oven/Range - Electric, Refrigerator, Washer, Water Heater - Tankless
Heat Source Natural Gas
Laundry Main Floor
Exterior
Garage Additional Storage Area, Garage - Front Entry, Garage Door Opener, Oversized
Garage Spaces 4.0
Fence Wood
Waterfront N
Water Access N
Roof Type Asphalt,Shingle
Accessibility None
Parking Type Detached Garage, Driveway, On Street
Total Parking Spaces 4
Garage Y
Building
Lot Description Level, Rear Yard, SideYard(s), Front Yard
Story 1
Foundation Crawl Space
Sewer Public Sewer
Water Public
Architectural Style Ranch/Rambler
Level or Stories 1
Additional Building Above Grade, Below Grade
New Construction N
Schools
Elementary Schools Southampton Township School No 1
Middle Schools Southampton Township School No 3
High Schools Seneca H.S.
School District Southampton Township Public Schools
Others
Senior Community No
Tax ID 33-02503-00020
Ownership Fee Simple
SqFt Source Assessor
Acceptable Financing Cash, FHA, VA, Conventional
Listing Terms Cash, FHA, VA, Conventional
Financing Cash,FHA,VA,Conventional
Special Listing Condition Standard
Read Less
Want to know what your home might be worth? Contact us for a FREE valuation!

Our team is ready to help you sell your home for the highest possible price ASAP

Bought with Michelle R Konefsky-Roberts • Keller Williams Realty - Cherry Hill







