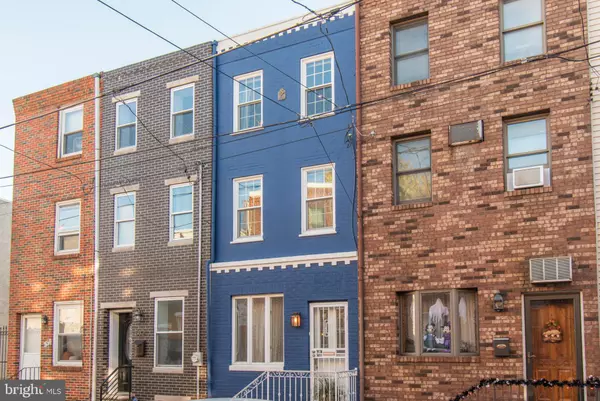$405,000
$410,000
1.2%For more information regarding the value of a property, please contact us for a free consultation.
534 MANTON ST Philadelphia, PA 19147
3 Beds
3 Baths
1,012 SqFt
Key Details
Sold Price $405,000
Property Type Townhouse
Sub Type Interior Row/Townhouse
Listing Status Sold
Purchase Type For Sale
Square Footage 1,012 sqft
Price per Sqft $400
Subdivision Dickinson Narrows
MLS Listing ID PAPH952158
Sold Date 02/01/21
Style Traditional
Bedrooms 3
Full Baths 2
Half Baths 1
HOA Y/N N
Abv Grd Liv Area 1,012
Originating Board BRIGHT
Year Built 1920
Annual Tax Amount $4,750
Tax Year 2020
Lot Size 583 Sqft
Acres 0.01
Lot Dimensions 11.00 x 53.00
Property Description
Conveniently located between popular Dickinson Narrows and Passyunk is the most stylish home! The Royal Blue eye-popping facade is only a sample of what's inside. Step in and notice the beautiful hardwood floors throughout, loads of natural light and a true open floor plan. The kitchen features 42 inch Cherry Wood shaker cabinets, stainless steel appliances, gas cooking and overhead lighting. Off of the kitchen is the backyard, currently used as a plant oasis. This is the perfect retreat to dine, relax and garden. The second floor hosts two nice sized bedrooms and an oversized hallway bathroom. The third floor is a huge loft-style master bedroom, two walk in closets, laundry room for your convenience and a glorious master bathroom. The master bathroom has been so tastefully remodeled with a soaking tub, stand up shower, double vanities and an abundance of natural light. The basement is fully finished and hosts a half bath for guests. Other amenities of this fabulous home include new doors and windows, dual zone heat/AC, recessed lighting and more! Do not miss your opportunity to live in one of Philly's hottest areas to take advantage of parks, farmer's markets, shopping and close proximity to Center City!
Location
State PA
County Philadelphia
Area 19147 (19147)
Zoning RSA5
Rooms
Basement Full
Main Level Bedrooms 3
Interior
Hot Water Natural Gas
Heating Central
Cooling Central A/C
Heat Source Natural Gas
Exterior
Waterfront N
Water Access N
Accessibility None
Parking Type None
Garage N
Building
Story 3
Sewer Public Sewer
Water Public
Architectural Style Traditional
Level or Stories 3
Additional Building Above Grade, Below Grade
New Construction N
Schools
School District The School District Of Philadelphia
Others
Senior Community No
Tax ID 021295700
Ownership Fee Simple
SqFt Source Assessor
Special Listing Condition Standard
Read Less
Want to know what your home might be worth? Contact us for a FREE valuation!

Our team is ready to help you sell your home for the highest possible price ASAP

Bought with Jason Katz • Compass RE







