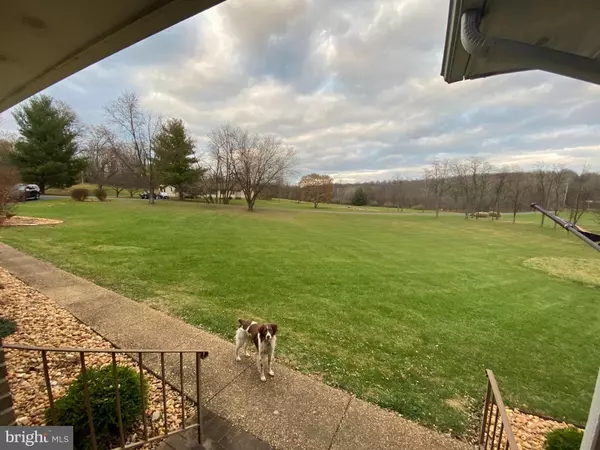$458,000
$449,000
2.0%For more information regarding the value of a property, please contact us for a free consultation.
Address not disclosed Winchester, VA 22602
3 Beds
3 Baths
2,284 SqFt
Key Details
Sold Price $458,000
Property Type Single Family Home
Sub Type Detached
Listing Status Sold
Purchase Type For Sale
Square Footage 2,284 sqft
Price per Sqft $200
Subdivision Brookneill
MLS Listing ID VAFV161046
Sold Date 01/28/21
Style Ranch/Rambler
Bedrooms 3
Full Baths 2
Half Baths 1
HOA Fees $33/ann
HOA Y/N Y
Abv Grd Liv Area 2,284
Originating Board BRIGHT
Year Built 1976
Annual Tax Amount $2,045
Tax Year 2019
Lot Size 7.770 Acres
Acres 7.77
Property Description
You will love this charming and private custom ranch style home near Winchester. Located in the scenic Brookneil subdivision, this single level home sits on close to 8 rolling acres offering a park-like setting. Bring your horses to this beautiful home boasting a 1,000 sq. ft. detached garage, an invisible fence around 4 acres of the property, and professional landscaping. Equally convenient, the home is located approximately 5 minutes from the city limit, wineries and farm markets, and Stonebrook racquet club. The open floor plan flows throughout the main level with an elegant stone fireplace and maple built-ins. The updated kitchen features Kitchenaid stainless steel appliances, granite countertops, and an indoor wood stove. The home has numerous upgrades in recent years: hardwood floors throughout, new whole house humidifier, new water heater, new water softener, window treatments, brand new HVAC system, and a high yield 70gpm well. The interior is elegant with crown molding in the kitchen, dining room, and main living areas. Textured ceiling coupled with plantation shutters adds to the taste of class. The master bathroom has a new lavatory faucet, a new shower valve, and trim. New oil rubbed bronze bath accessories with new quiet exhaust fans. Currently, the guest bath is being remodeled, Installing a new Kaldewei tub (heavy-duty cast steel tub, scratch-resistant, dent-resistant, chip-resistant, etc.), Brand new subway tile to surround the tub, brand new lavatory faucet. Brand new tub and shower valve and trim. New bath accessories to match, towel bar, towel ring. Also, all oil rubbed bronze and a new exhaust fan as well. The exterior of the house consists of motion-sensing lighting with a scenic and private back deck. The driveway was resealed last year with the septic being pumped this past summer. This home sits in a quiet neighborhood offering privacy and scenic views. It doesn't get better than this. Location, Land, Key Ready, upgraded, remodeled, private with some wonderful views.
Location
State VA
County Frederick
Zoning RA
Rooms
Basement Partially Finished
Main Level Bedrooms 3
Interior
Hot Water Electric
Heating Heat Pump(s)
Cooling Central A/C
Fireplaces Number 1
Heat Source Electric, Wood, Propane - Leased
Exterior
Garage Built In, Garage Door Opener, Other
Garage Spaces 6.0
Waterfront N
Water Access N
Accessibility Level Entry - Main
Parking Type Attached Garage, Detached Garage, Driveway, Off Street
Attached Garage 2
Total Parking Spaces 6
Garage Y
Building
Story 2
Sewer On Site Septic
Water Well
Architectural Style Ranch/Rambler
Level or Stories 2
Additional Building Above Grade, Below Grade
New Construction N
Schools
School District Frederick County Public Schools
Others
Senior Community No
Tax ID 62 4 2 2
Ownership Fee Simple
SqFt Source Assessor
Special Listing Condition Standard
Read Less
Want to know what your home might be worth? Contact us for a FREE valuation!

Our team is ready to help you sell your home for the highest possible price ASAP

Bought with Lori Fountain Bales • Greenfield & Behr Residential







