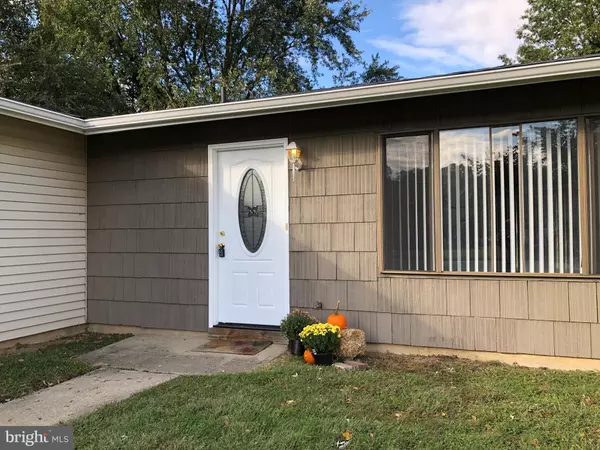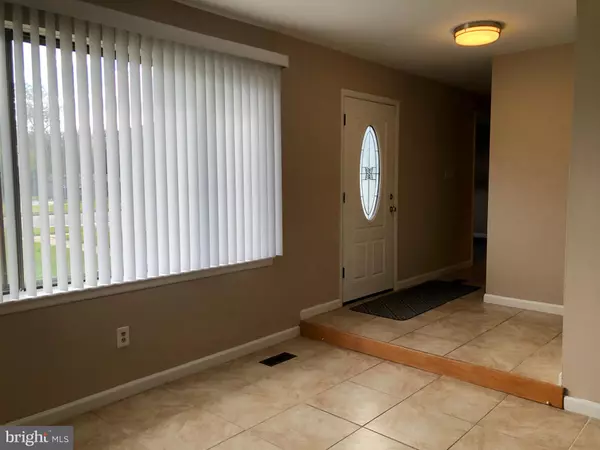$315,000
$309,500
1.8%For more information regarding the value of a property, please contact us for a free consultation.
7 SUFFOLK CT Eastampton, NJ 08060
3 Beds
2 Baths
1,560 SqFt
Key Details
Sold Price $315,000
Property Type Single Family Home
Sub Type Detached
Listing Status Sold
Purchase Type For Sale
Square Footage 1,560 sqft
Price per Sqft $201
Subdivision Vistas
MLS Listing ID NJBL2000401
Sold Date 02/11/22
Style Ranch/Rambler
Bedrooms 3
Full Baths 2
HOA Y/N N
Abv Grd Liv Area 1,560
Originating Board BRIGHT
Year Built 1974
Annual Tax Amount $6,011
Tax Year 2021
Lot Size 0.262 Acres
Acres 0.26
Lot Dimensions 0.00 x 0.00
Property Description
Lovely Sprawling Ranch Home! Move in condition featuring 3 bedrooms, 2 full baths, brand new roof, newer ceramic flooring, freshly painted walls and new carpeting in the bedrooms and in the large family room! Open concept one-story living keeps your home life easy and connected! Attached garage includes space for 1 vehicle plus an extra storage area! Rear patio overlooks your spacious rear yard with many possibilities for future personalizing! Located in the desirable Vistas neighborhood in Eastampton Township and convenient to nearby shopping, major roadways, military bases and more!!
Location
State NJ
County Burlington
Area Eastampton Twp (20311)
Zoning RES
Rooms
Other Rooms Living Room, Dining Room, Bedroom 2, Bedroom 3, Kitchen, Family Room, Bedroom 1
Main Level Bedrooms 3
Interior
Interior Features Combination Dining/Living, Floor Plan - Open
Hot Water Natural Gas
Heating Forced Air
Cooling Central A/C
Flooring Ceramic Tile, Carpet
Heat Source Natural Gas
Laundry Main Floor
Exterior
Garage Additional Storage Area, Garage - Front Entry
Garage Spaces 3.0
Waterfront N
Water Access N
Roof Type Asphalt
Accessibility None
Parking Type Attached Garage, Driveway
Attached Garage 1
Total Parking Spaces 3
Garage Y
Building
Story 1
Foundation Slab
Sewer Public Sewer
Water Public
Architectural Style Ranch/Rambler
Level or Stories 1
Additional Building Above Grade, Below Grade
Structure Type Dry Wall
New Construction N
Schools
School District Eastampton Township Public Schools
Others
Senior Community No
Tax ID 11-01001 08-00042
Ownership Fee Simple
SqFt Source Assessor
Acceptable Financing Cash, Conventional, FHA, VA
Listing Terms Cash, Conventional, FHA, VA
Financing Cash,Conventional,FHA,VA
Special Listing Condition Standard
Read Less
Want to know what your home might be worth? Contact us for a FREE valuation!

Our team is ready to help you sell your home for the highest possible price ASAP

Bought with Samuel Rifkin • Keller Williams Realty - Cherry Hill







