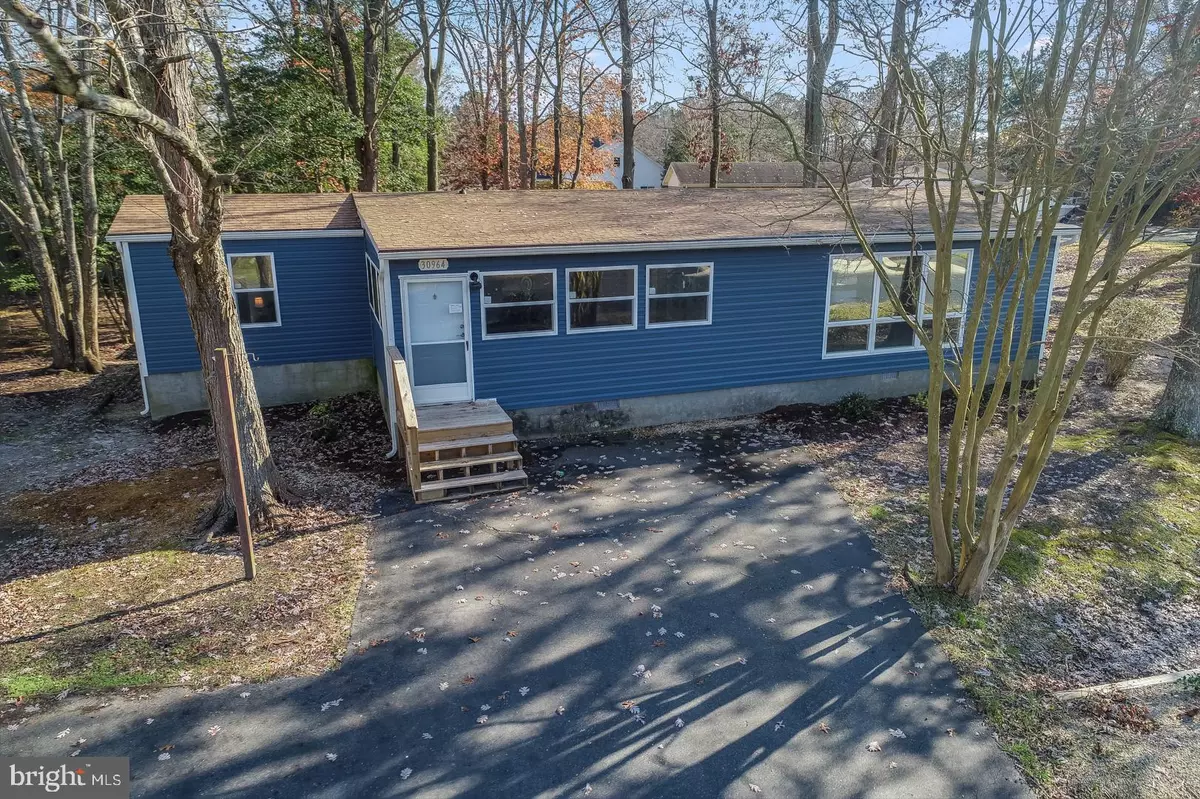$239,000
$249,000
4.0%For more information regarding the value of a property, please contact us for a free consultation.
30964 OAKWOOD RD Ocean View, DE 19970
3 Beds
2 Baths
0.25 Acres Lot
Key Details
Sold Price $239,000
Property Type Manufactured Home
Sub Type Manufactured
Listing Status Sold
Purchase Type For Sale
Subdivision Denton Woods
MLS Listing ID DESU169872
Sold Date 03/12/21
Style Class C
Bedrooms 3
Full Baths 2
HOA Fees $12/ann
HOA Y/N Y
Originating Board BRIGHT
Year Built 1985
Annual Tax Amount $378
Tax Year 2020
Lot Size 10,890 Sqft
Acres 0.25
Lot Dimensions 198.00 x 143.00
Property Description
This class c double wide home has been completely remodeled by sellers that planned on living here and spared no expense. New laminate wood flooring, new drywall, new kitchen cabinets, granite counter tops, new appliances, new deck, new tankless water heater, new pex plumbing system and all exterior plumbing. Comes furnished with bed linens, dishes and silver ware. All you need is your clothes. Denton Woods has access to the water for your boat and is a short drive to the beach and all of the great restaurants in Bethany Beach. The condo fee is a mere $150- a year. No land rent. Owner is giving a buyer a $1,000- credit to purchase a refrigerator with an acceptable offer at settlement.
Location
State DE
County Sussex
Area Baltimore Hundred (31001)
Zoning GR
Rooms
Main Level Bedrooms 3
Interior
Interior Features Ceiling Fan(s), Combination Kitchen/Dining, Entry Level Bedroom, Kitchen - Eat-In, Kitchen - Island, Primary Bath(s), Stall Shower, Upgraded Countertops, Walk-in Closet(s), Wood Floors
Hot Water Propane, Tankless
Heating Forced Air
Cooling Central A/C, Ceiling Fan(s)
Flooring Ceramic Tile, Wood
Equipment Built-In Microwave, Dishwasher, Oven/Range - Gas, Refrigerator, Water Heater - Tankless
Furnishings Partially
Fireplace N
Appliance Built-In Microwave, Dishwasher, Oven/Range - Gas, Refrigerator, Water Heater - Tankless
Heat Source Electric
Laundry Hookup
Exterior
Garage Spaces 4.0
Utilities Available Cable TV Available, Electric Available, Propane, Sewer Available, Water Available
Waterfront N
Water Access N
Roof Type Architectural Shingle
Accessibility None
Parking Type Driveway
Total Parking Spaces 4
Garage N
Building
Story 1
Foundation Block
Sewer Public Sewer
Water Public
Architectural Style Class C
Level or Stories 1
Additional Building Above Grade, Below Grade
New Construction N
Schools
School District Indian River
Others
Pets Allowed Y
HOA Fee Include Common Area Maintenance
Senior Community No
Tax ID 134-08.00-396.00
Ownership Fee Simple
SqFt Source Assessor
Acceptable Financing Cash, Conventional
Listing Terms Cash, Conventional
Financing Cash,Conventional
Special Listing Condition Standard
Pets Description Cats OK, Dogs OK
Read Less
Want to know what your home might be worth? Contact us for a FREE valuation!

Our team is ready to help you sell your home for the highest possible price ASAP

Bought with SUZANNE MACNAB • RE/MAX Coastal







