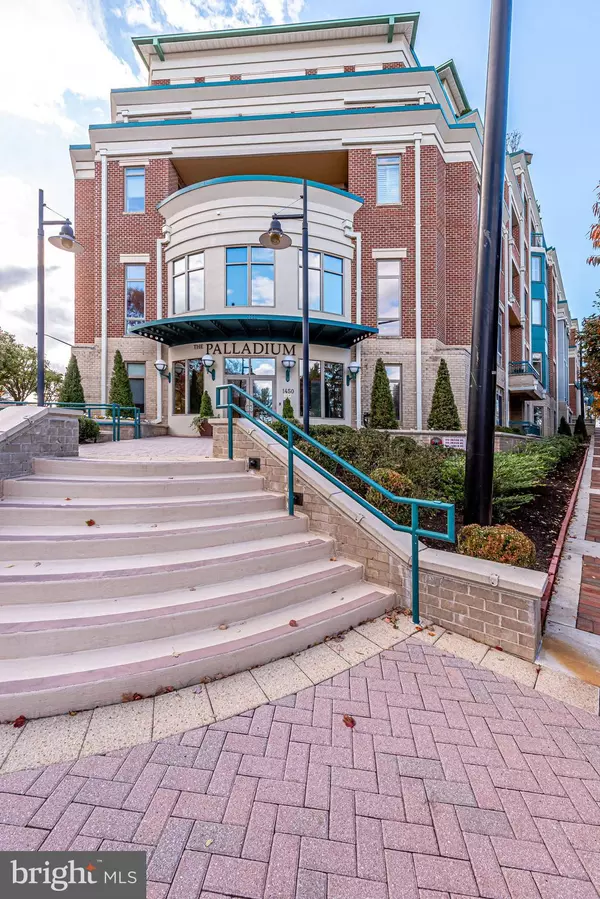$1,235,000
$1,285,000
3.9%For more information regarding the value of a property, please contact us for a free consultation.
1450 EMERSON AVE #502 Mclean, VA 22101
2 Beds
3 Baths
2,130 SqFt
Key Details
Sold Price $1,235,000
Property Type Condo
Sub Type Condo/Co-op
Listing Status Sold
Purchase Type For Sale
Square Footage 2,130 sqft
Price per Sqft $579
Subdivision Palladium At Mclean
MLS Listing ID VAFX1166714
Sold Date 03/09/21
Style Colonial,Contemporary
Bedrooms 2
Full Baths 2
Half Baths 1
Condo Fees $1,341/mo
HOA Y/N N
Abv Grd Liv Area 2,130
Originating Board BRIGHT
Year Built 2005
Annual Tax Amount $16,378
Tax Year 2020
Property Description
SMALL BOUTIQUE condominium building in walkable, tony Central McLean. Friendly and helpful concierge 7 days a week!Open, contemporary feel..come enjoy this sought-after penthouse in wonderful, intimate 69-unit building in central McLean. TRULY WALKABLE to restaurants, Starbucks, Greenberry's, Giant Food, McLean Indoor Racquet Club, McLean Farmers Market. OPEN KITCHEN to dining room/living room/great room!! Overlooking the colorfully planted and private Palladium courtyard from bedroom side and western views from living room and dining room balconies, this 2130 square foot, 2 bedroom plus den(LARGE DEN CAN ACTUALLY SERVE AS 3RD/GUEST BEDROOM) and 2.5 bath property with private access elevator enjoys abundant natural light. Twelve foot ceilings and transoms over balcony doors lend an open light-filled feeling! Fresh interior paint, new bedroom carpeting, hardwood floors in liv rm, din rm, kitchen and foyers, tile flooring in bathrooms and laundry room and generous moldings enhance this opulently appointed home. Move in ready!!!One can enjoy local and Washington DC fireworks from the two balconies. Friendly concierge in newly redecorated two-story lobby set the tone for quiet elegance! Some virtual staging done.see photos..Walk through video tourhttps://vimeo.com/491644515
Location
State VA
County Fairfax
Zoning R
Rooms
Other Rooms Living Room, Dining Room, Primary Bedroom, Bedroom 2, Kitchen, Den, Foyer, Laundry, Bathroom 2, Primary Bathroom, Full Bath, Half Bath
Main Level Bedrooms 2
Interior
Interior Features Additional Stairway, Breakfast Area, Carpet, Chair Railings, Crown Moldings, Dining Area, Elevator, Entry Level Bedroom, Flat, Floor Plan - Open, Formal/Separate Dining Room, Kitchen - Country, Kitchen - Eat-In, Kitchen - Gourmet, Kitchen - Table Space, Primary Bath(s), Pantry, Recessed Lighting, Soaking Tub, Sprinkler System, Upgraded Countertops, Walk-in Closet(s), Window Treatments, Wood Floors
Hot Water Natural Gas
Heating Forced Air
Cooling Central A/C
Flooring Hardwood, Carpet
Fireplaces Number 1
Fireplaces Type Electric
Equipment Built-In Microwave, Cooktop, Dishwasher, Disposal, Dryer, Exhaust Fan, Icemaker, Oven - Wall, Refrigerator, Range Hood, Stainless Steel Appliances, Washer, Water Heater
Furnishings No
Fireplace Y
Window Features Double Pane,Screens,Transom
Appliance Built-In Microwave, Cooktop, Dishwasher, Disposal, Dryer, Exhaust Fan, Icemaker, Oven - Wall, Refrigerator, Range Hood, Stainless Steel Appliances, Washer, Water Heater
Heat Source Natural Gas
Laundry Dryer In Unit, Washer In Unit
Exterior
Garage Underground
Garage Spaces 2.0
Utilities Available Electric Available, Cable TV Available
Amenities Available Common Grounds, Concierge, Elevator, Exercise Room, Extra Storage, Fitness Center, Library, Meeting Room, Party Room
Waterfront N
Water Access N
View Garden/Lawn
Accessibility 32\"+ wide Doors, Doors - Swing In, Doors - Lever Handle(s)
Parking Type Attached Garage
Attached Garage 2
Total Parking Spaces 2
Garage Y
Building
Lot Description Landscaping
Story 1
Unit Features Mid-Rise 5 - 8 Floors
Sewer Public Sewer
Water Public
Architectural Style Colonial, Contemporary
Level or Stories 1
Additional Building Above Grade, Below Grade
New Construction N
Schools
Elementary Schools Franklin Sherman
Middle Schools Longfellow
High Schools Mclean
School District Fairfax County Public Schools
Others
Pets Allowed Y
HOA Fee Include Common Area Maintenance,Custodial Services Maintenance,Ext Bldg Maint,Gas,Health Club,Insurance,Lawn Care Front,Lawn Care Rear,Lawn Care Side,Lawn Maintenance,Management,Recreation Facility,Reserve Funds,Sewer,Snow Removal,Trash,Water
Senior Community No
Tax ID 0302 53 0502
Ownership Condominium
Security Features Desk in Lobby,Main Entrance Lock,Smoke Detector,Sprinkler System - Indoor
Horse Property N
Special Listing Condition Standard
Pets Description Size/Weight Restriction
Read Less
Want to know what your home might be worth? Contact us for a FREE valuation!

Our team is ready to help you sell your home for the highest possible price ASAP

Bought with Haruyo K Wladyka • Weichert, REALTORS







