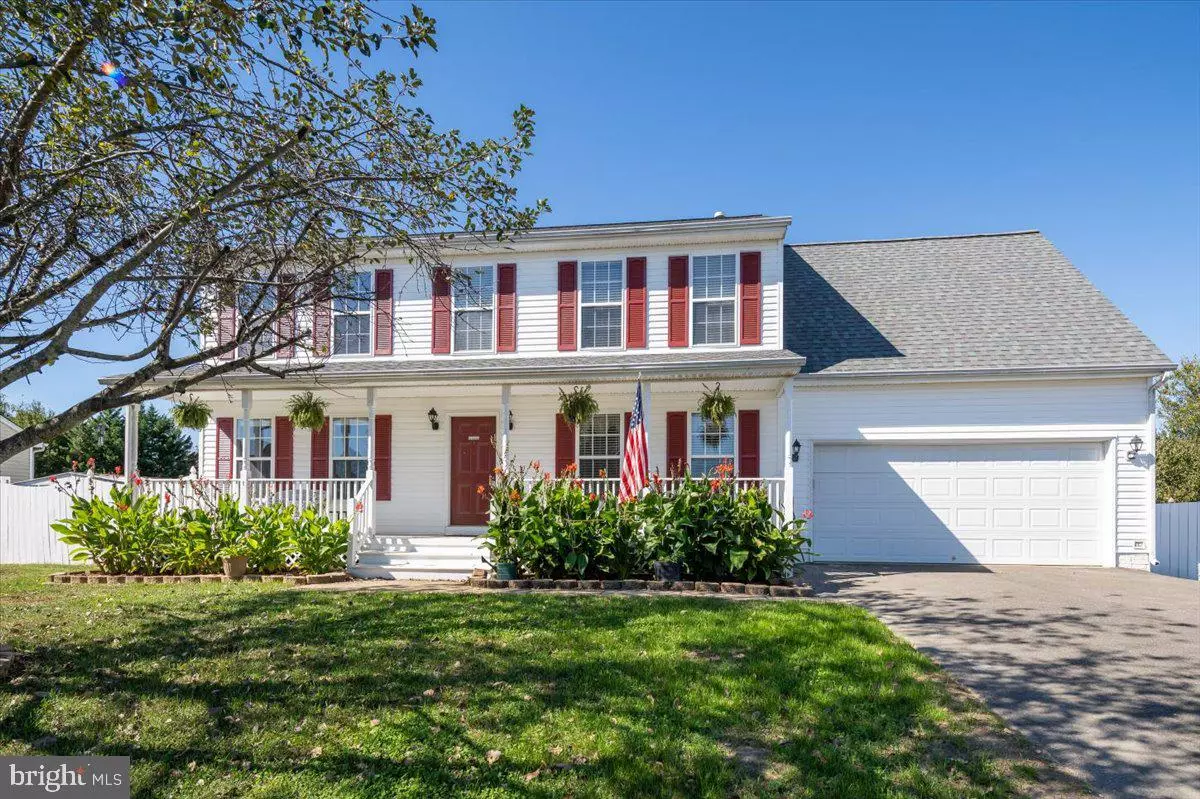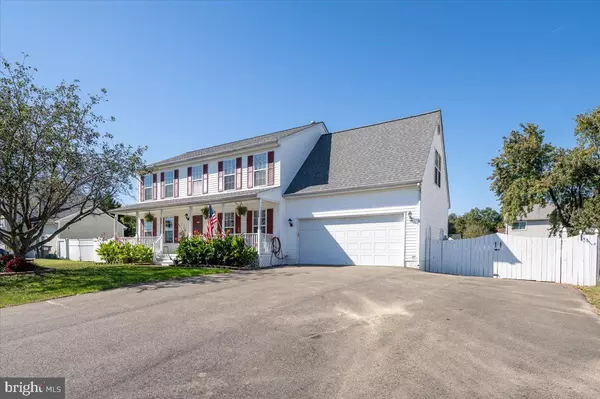$428,974
$428,974
For more information regarding the value of a property, please contact us for a free consultation.
11806 SAWGRASS LN Fredericksburg, VA 22407
5 Beds
3 Baths
2,352 SqFt
Key Details
Sold Price $428,974
Property Type Single Family Home
Sub Type Detached
Listing Status Sold
Purchase Type For Sale
Square Footage 2,352 sqft
Price per Sqft $182
Subdivision Maple Grove
MLS Listing ID VASP2003586
Sold Date 11/30/21
Style Colonial
Bedrooms 5
Full Baths 2
Half Baths 1
HOA Y/N N
Abv Grd Liv Area 2,352
Originating Board BRIGHT
Year Built 2001
Annual Tax Amount $2,508
Tax Year 2021
Lot Size 0.310 Acres
Acres 0.31
Property Description
THIS HOME IS BEING SOLD USING AN ONLINE BIDDING SYSTEM. LIST PRICE REPRESENTS OPENING BID! The value of the home is higher than the opening bid. LINK where you can go to register to bid, and see FAQs, etc. is in the documents section. Well-maintained and updated 3-level Colonial in oh so convenient Maple Grove with No HOA! Location easily accesses commute routes, shopping, schools, and Historic Old Fredericksburg. There are five bedrooms all of which are generous, but the primary suite and the one over the garage are largest! Hardwood greets in the Foyer with Formal Living Room to one’s left and Formal Dining to the right, just off the upgraded Kitchen. The Dining Room features both Crown Molding and Chair Railing for a formal touch. The Kitchen is equipped with Stainless Steel Appliances, Granite Countertops, Crown Molding, a large Kitchen Island, Porcelain Tile Flooring and Backsplash. The Family Chef will easily interact with Family and Guests as delectables are prepared in that the huge Family Room is just off the Kitchen, warmed by a Gas Fireplace with Heatilator. There’s a Bump Out triple window in-Kitchen Dining Area between Kitchen and Family Room. The Kitchen window overlooks a Fully-fenced Back Yard and a brand new freshly-painted 16x24 Back Deck! One of the HVAC units is brand new, as is the Roof! There’s a new heating unit in the attic on the upper level, while the gas water heater is four years old. All in all – great family home in a super location, move-in ready for you and yours. Finally, have you been visiting MULTIPLE homes, writing offers, and losing to other Buyers? This home is being sold using an ONLINE BIDDING SYSTEM, so you will know exactly what to offer because YOU WILL BE ABLE TO SEE OTHER OFFERS AND KNOW WHAT $$$ IT WILL TAKE TO WIN. NO MORE BLIND GUESSES. WINNING BID + 3% BUYERS PREMIUM = FINAL SALES PRICE. Everything is financed into your mortgage. It is not a separate charge. Also, you will not have to write another 20 offers before knowing if you are going to be the NEW OWNER. If you are the winning offeror, you can provide a completed NVAR Residential Purchase Contract & EMD within 24 hours of notification. All other inspections will apply. You must register to bid, have an agent, (we can assign an agent for you if you don't have one), PROVIDE A PRE-APPROVED LENDER LETTER. WINNING BID+3% BUYERS PREMIUM = FINAL SALE PRICE. SELLER RESERVES THE RIGHT TO ACCEPT, REJECT OR NEGOTIATE ANY AND ALL OFFERS SUBMITTED. Make it yours by bidding today! Welcome home!
Location
State VA
County Spotsylvania
Zoning R1
Rooms
Other Rooms Living Room, Dining Room, Primary Bedroom, Bedroom 2, Bedroom 3, Bedroom 4, Bedroom 5, Kitchen, Family Room, Basement, Foyer, Bathroom 2, Primary Bathroom
Basement Daylight, Partial, Drain, Connecting Stairway, Full, Interior Access, Outside Entrance, Rear Entrance, Poured Concrete, Rough Bath Plumb, Shelving, Space For Rooms, Sump Pump, Unfinished, Walkout Stairs, Windows
Interior
Interior Features Breakfast Area, Built-Ins, Carpet, Ceiling Fan(s), Chair Railings, Crown Moldings, Dining Area, Family Room Off Kitchen, Floor Plan - Traditional, Formal/Separate Dining Room, Kitchen - Eat-In, Kitchen - Gourmet, Kitchen - Island, Kitchen - Table Space, Pantry, Primary Bath(s), Recessed Lighting, Stall Shower, Tub Shower, Upgraded Countertops, Wainscotting, Walk-in Closet(s), Window Treatments
Hot Water Natural Gas
Heating Central, Forced Air, Heat Pump - Electric BackUp, Heat Pump(s), Programmable Thermostat, Zoned
Cooling Ceiling Fan(s), Central A/C, Heat Pump(s), Programmable Thermostat, Zoned
Fireplaces Number 1
Equipment Built-In Microwave, Dishwasher, Disposal, Dryer - Front Loading, Icemaker, Microwave, Oven - Self Cleaning, Oven/Range - Gas, Refrigerator, Stainless Steel Appliances, Stove, Washer - Front Loading, Washer/Dryer Stacked, Water Heater
Window Features Double Hung
Appliance Built-In Microwave, Dishwasher, Disposal, Dryer - Front Loading, Icemaker, Microwave, Oven - Self Cleaning, Oven/Range - Gas, Refrigerator, Stainless Steel Appliances, Stove, Washer - Front Loading, Washer/Dryer Stacked, Water Heater
Heat Source Natural Gas
Exterior
Exterior Feature Deck(s), Porch(es)
Garage Built In, Garage - Front Entry, Inside Access, Garage Door Opener
Garage Spaces 6.0
Fence Wood
Waterfront N
Water Access N
Roof Type Composite
Accessibility None
Porch Deck(s), Porch(es)
Parking Type Attached Garage, Driveway, Off Street
Attached Garage 2
Total Parking Spaces 6
Garage Y
Building
Lot Description Cleared, Front Yard, Interior, Landscaping, Level, Rear Yard, SideYard(s)
Story 3
Foundation Permanent, Slab, Block
Sewer Public Sewer
Water Public
Architectural Style Colonial
Level or Stories 3
Additional Building Above Grade, Below Grade
New Construction N
Schools
School District Spotsylvania County Public Schools
Others
Senior Community No
Tax ID 23E6-461-
Ownership Fee Simple
SqFt Source Assessor
Acceptable Financing Cash, Conventional, FHA, VA, VHDA
Listing Terms Cash, Conventional, FHA, VA, VHDA
Financing Cash,Conventional,FHA,VA,VHDA
Special Listing Condition Auction
Read Less
Want to know what your home might be worth? Contact us for a FREE valuation!

Our team is ready to help you sell your home for the highest possible price ASAP

Bought with Kristine Jones • Samson Properties







