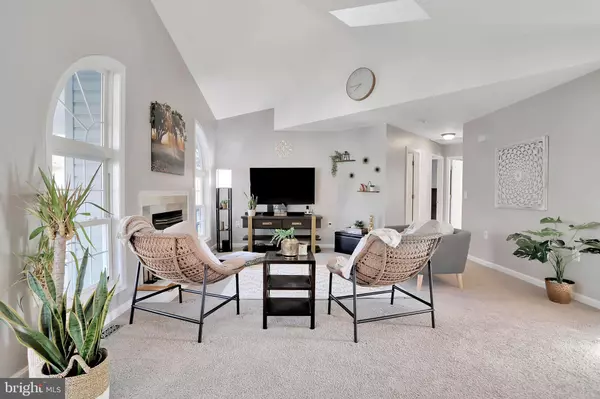$405,000
$415,000
2.4%For more information regarding the value of a property, please contact us for a free consultation.
42 CONNIE AVE Harpers Ferry, WV 25425
5 Beds
4 Baths
2,682 SqFt
Key Details
Sold Price $405,000
Property Type Single Family Home
Sub Type Detached
Listing Status Sold
Purchase Type For Sale
Square Footage 2,682 sqft
Price per Sqft $151
Subdivision Glen Haven
MLS Listing ID WVJF2001606
Sold Date 02/15/22
Style Ranch/Rambler
Bedrooms 5
Full Baths 3
Half Baths 1
HOA Fees $22/ann
HOA Y/N Y
Abv Grd Liv Area 1,341
Originating Board BRIGHT
Year Built 2003
Annual Tax Amount $1,645
Tax Year 2017
Lot Size 0.420 Acres
Acres 0.42
Property Description
Please see the 3D Matterport Tour for an in depth walkthrough of this beautiful home! *** Come live and play in the highly desirable Glen Haven, a riverfront community located in Harpers Ferry, named among the best towns in the country by numerous publications. This home is welcoming from the time you pull up, with it's adorable front porch just calling for your choice of dcor, all the way to the bright open entry and great room with gorgeous cathedral ceilings. It doesn't end there, as the home opens up room by room and is an impressive 2600+sf of living space among the main floor and nicely finished basement. Ideal for entertaining, with a gorgeous and spacious kitchen, you can host guests in the open living space and great room, or on the beautiful covered back deck (13'x14') over that overlooks the expansive lawn with hot tub and ample room for your landscaping or gardening dreams and desires. With five bedrooms and additional flex space in the basement, there is no shortage for room to live or create. Come see all this property has to offer and start imagining what life can be like in a wonderful home, in a wonderful community, in a wonderful destination. *** All Square Footage and Room Sizes are Approximate ***
Location
State WV
County Jefferson
Zoning 101
Rooms
Other Rooms Living Room, Dining Room, Primary Bedroom, Bedroom 2, Bedroom 3, Bedroom 4, Bedroom 5, Kitchen, Foyer, Great Room, Laundry, Bathroom 2, Bathroom 3, Bonus Room, Primary Bathroom, Half Bath
Basement Connecting Stairway, Outside Entrance, Rear Entrance, Daylight, Full, Full, Fully Finished, Heated, Improved, Walkout Level, Windows
Main Level Bedrooms 3
Interior
Interior Features Kitchen - Eat-In, Primary Bath(s), Floor Plan - Open, Entry Level Bedroom
Hot Water Electric
Heating Heat Pump(s), Programmable Thermostat
Cooling Ceiling Fan(s), Central A/C, Heat Pump(s), Programmable Thermostat
Fireplaces Number 1
Fireplaces Type Fireplace - Glass Doors, Gas/Propane
Equipment Dishwasher, Dryer, Microwave, Oven/Range - Electric, Refrigerator, Stove, Washer
Fireplace Y
Window Features Bay/Bow,Double Pane,Skylights
Appliance Dishwasher, Dryer, Microwave, Oven/Range - Electric, Refrigerator, Stove, Washer
Heat Source Electric
Laundry Main Floor
Exterior
Exterior Feature Deck(s), Porch(es), Patio(s)
Garage Covered Parking, Garage - Side Entry
Garage Spaces 2.0
Fence Partially, Rear
Utilities Available Under Ground, Cable TV Available
Amenities Available Baseball Field, Basketball Courts, Boat Ramp, Common Grounds, Picnic Area, Tot Lots/Playground, Water/Lake Privileges
Waterfront N
Water Access Y
Water Access Desc Boat - Powered,Canoe/Kayak,Fishing Allowed,Personal Watercraft (PWC),Private Access,Swimming Allowed
View Garden/Lawn, Trees/Woods
Roof Type Asphalt
Street Surface Black Top,Paved
Accessibility Level Entry - Main
Porch Deck(s), Porch(es), Patio(s)
Road Frontage Private, Road Maintenance Agreement
Parking Type Off Street, Driveway, Attached Garage
Attached Garage 2
Total Parking Spaces 2
Garage Y
Building
Lot Description Backs to Trees, Cleared, Landscaping, Private
Story 2
Foundation Permanent
Sewer Septic Exists
Water Community, Public
Architectural Style Ranch/Rambler
Level or Stories 2
Additional Building Above Grade, Below Grade
Structure Type Cathedral Ceilings,Dry Wall
New Construction N
Schools
High Schools Jefferson
School District Jefferson County Schools
Others
Pets Allowed Y
HOA Fee Include Pier/Dock Maintenance,Road Maintenance,Snow Removal
Senior Community No
Tax ID 04 3D003600000000
Ownership Fee Simple
SqFt Source Estimated
Acceptable Financing Cash, Conventional, FHA, VA, USDA, Other
Listing Terms Cash, Conventional, FHA, VA, USDA, Other
Financing Cash,Conventional,FHA,VA,USDA,Other
Special Listing Condition Standard
Pets Description No Pet Restrictions
Read Less
Want to know what your home might be worth? Contact us for a FREE valuation!

Our team is ready to help you sell your home for the highest possible price ASAP

Bought with Michelle Marie Travis • Keller Williams Premier Realty







