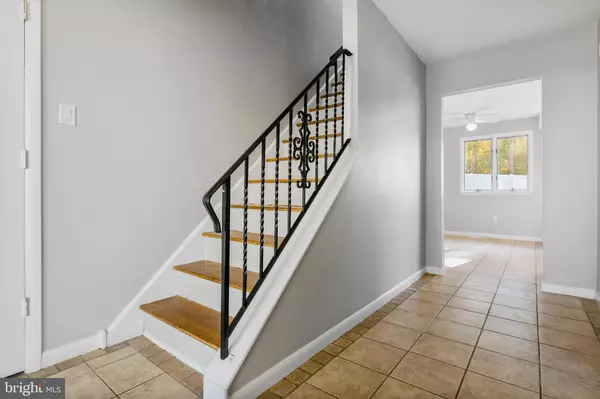$425,000
$425,000
For more information regarding the value of a property, please contact us for a free consultation.
146 TRENT RD Blackwood, NJ 08012
4 Beds
4 Baths
2,855 SqFt
Key Details
Sold Price $425,000
Property Type Single Family Home
Sub Type Detached
Listing Status Sold
Purchase Type For Sale
Square Footage 2,855 sqft
Price per Sqft $148
Subdivision Wedgewood
MLS Listing ID NJGL2006330
Sold Date 03/11/22
Style Contemporary
Bedrooms 4
Full Baths 3
Half Baths 1
HOA Y/N N
Abv Grd Liv Area 2,855
Originating Board BRIGHT
Year Built 1973
Annual Tax Amount $9,465
Tax Year 2021
Lot Dimensions 101.00 x 130.00
Property Description
PULL OVER...NOW!! This is a beautiful 4 bedroom, 3.5 bathroom home. This adorable house is situated on a corner lot with access to nearby shopping, schools, hospitals and highways. This updated home has a very unique floor plan. It boasts an In-Law Suite or Professional Office with private entrance, that has access to the main house, a full bathroom and 4 additional rooms. The suite has its own gas heater and central air, best of all, it's zoned as residential. Step into the main entrance through double doors and into the tiled foyer. The first floor boast a eat in kitchen, cozy living room with marble surround fireplace, formal dining room with sliding doors to backyard oasis. There is a beautifully tiled powder room on the 1st floor for your guest. Upstairs the master bedroom & bathroom suite is perfect! All secondary bedrooms are a nice size with spacious closets, and hardwood floors. The other 3 bedrooms share a full bathroom. Beautifully finished basement includes TV and sound system and has lots of storage. Don't forget to check out the big fenced backyard with playhouse and shed. Power outage, no problem this home boasts its on gas generator. The home also has an alarm system and fresh paint. This house is truly MOVE IN READY! It won't last long!
Location
State NJ
County Gloucester
Area Washington Twp (20818)
Zoning PR1
Rooms
Other Rooms Basement, In-Law/auPair/Suite
Basement Fully Finished
Interior
Interior Features Kitchen - Eat-In, Walk-in Closet(s), Wood Floors, Store/Office
Hot Water Natural Gas
Heating Hot Water
Cooling Central A/C
Flooring Carpet, Hardwood
Fireplaces Number 1
Fireplaces Type Gas/Propane
Equipment Dishwasher, Stove, Refrigerator
Fireplace Y
Appliance Dishwasher, Stove, Refrigerator
Heat Source Natural Gas
Laundry Main Floor
Exterior
Exterior Feature Deck(s)
Garage Spaces 4.0
Fence Rear
Waterfront N
Water Access N
Accessibility None
Porch Deck(s)
Parking Type Driveway
Total Parking Spaces 4
Garage N
Building
Lot Description Backs to Trees, Corner, Front Yard, Landscaping, Rear Yard
Story 3
Foundation Other
Sewer Public Sewer
Water Public
Architectural Style Contemporary
Level or Stories 3
Additional Building Above Grade, Below Grade
Structure Type 9'+ Ceilings
New Construction N
Schools
School District Washington Township
Others
Pets Allowed Y
Senior Community No
Tax ID 18-00194 08-00061
Ownership Fee Simple
SqFt Source Assessor
Security Features Exterior Cameras,Fire Detection System,Smoke Detector,Carbon Monoxide Detector(s)
Acceptable Financing Cash, Conventional, FHA, VA
Horse Property N
Listing Terms Cash, Conventional, FHA, VA
Financing Cash,Conventional,FHA,VA
Special Listing Condition Standard
Pets Description No Pet Restrictions
Read Less
Want to know what your home might be worth? Contact us for a FREE valuation!

Our team is ready to help you sell your home for the highest possible price ASAP

Bought with Non Member • Non Subscribing Office







