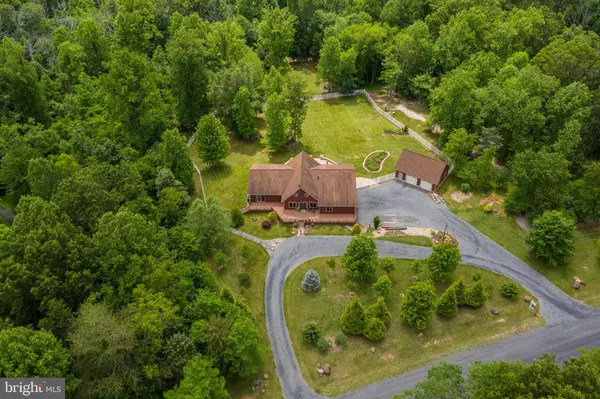$787,500
$799,000
1.4%For more information regarding the value of a property, please contact us for a free consultation.
676 TIMBERLAND MANOR DR Bentonville, VA 22610
3 Beds
4 Baths
3,773 SqFt
Key Details
Sold Price $787,500
Property Type Single Family Home
Sub Type Detached
Listing Status Sold
Purchase Type For Sale
Square Footage 3,773 sqft
Price per Sqft $208
Subdivision Timberland Manor Estates
MLS Listing ID VAWR143746
Sold Date 08/24/21
Style Chalet
Bedrooms 3
Full Baths 3
Half Baths 1
HOA Y/N N
Abv Grd Liv Area 3,773
Originating Board BRIGHT
Year Built 2008
Annual Tax Amount $3,996
Tax Year 2021
Lot Size 6.850 Acres
Acres 6.85
Property Description
Serenity Abounds on this picturesque almost seven-acre property featuring extensive hardscaping, mature landscaping, and select clearings and pathways meandering down a sloping, wooded grade to a year-round creek. This meticulously maintained and upgraded Custom Chalet features an Open floorplan with THREE master suites, top-grade finishes and fixtures, beautiful custom hand-finished hardwood floors, and custom-made wormy chestnut sliding barn pantry doors. There is a three-car attached garage AND a detached two-car garage/workshop, a 12kW propane generator, an owned 500-gallon propane tank, dual-zone gas/electric HVAC with main level humidifier, and TWO 200 Amp 240V power services! This home has options to serve as your Home Office, Sanctuary, and Escape from the frenetic city life. An easy commute to all major commuting hubs, this estate home offers privacy, seclusion, security, abundant wildlife, and a fenced backyard in a great neighborhood with a short drive to Shenandoah National Park and Andy Guest State Park. And freedom in a Great HOA-free neighborhood!
Location
State VA
County Warren
Zoning A
Rooms
Other Rooms Office
Basement Full, Interior Access, Outside Entrance, Walkout Level
Main Level Bedrooms 2
Interior
Interior Features Entry Level Bedroom, Exposed Beams, Kitchen - Eat-In, Kitchen - Island, Upgraded Countertops, Water Treat System, Wet/Dry Bar, Window Treatments, Wood Floors, Ceiling Fan(s)
Hot Water Electric
Heating Heat Pump(s)
Cooling Central A/C, Multi Units, Zoned, Heat Pump(s), Ceiling Fan(s)
Flooring Hardwood
Fireplaces Number 2
Fireplaces Type Double Sided, Fireplace - Glass Doors, Gas/Propane, Stone
Equipment Water Conditioner - Owned, Humidifier
Fireplace Y
Appliance Water Conditioner - Owned, Humidifier
Heat Source Propane - Owned, Electric, Central
Laundry Main Floor, Basement, Has Laundry, Dryer In Unit, Washer In Unit
Exterior
Exterior Feature Deck(s), Patio(s), Porch(es), Screened
Garage Additional Storage Area, Garage - Side Entry, Garage Door Opener, Inside Access, Oversized
Garage Spaces 9.0
Fence Vinyl, Other
Utilities Available Electric Available, Phone Available, Propane, Under Ground, Water Available
Waterfront N
Water Access Y
View Mountain, Scenic Vista, Trees/Woods
Roof Type Asphalt
Accessibility 2+ Access Exits
Porch Deck(s), Patio(s), Porch(es), Screened
Road Frontage Road Maintenance Agreement
Parking Type Attached Garage, Detached Garage, Driveway
Attached Garage 3
Total Parking Spaces 9
Garage Y
Building
Lot Description Backs to Trees, Landscaping, Level, Mountainous, Partly Wooded, Private, Rear Yard, Rural, Secluded, Stream/Creek, Trees/Wooded
Story 3
Sewer On Site Septic, Septic = # of BR
Water Well
Architectural Style Chalet
Level or Stories 3
Additional Building Above Grade, Below Grade
New Construction N
Schools
Elementary Schools Ressie Jeffries
Middle Schools Warren County
High Schools Skyline
School District Warren County Public Schools
Others
HOA Fee Include Road Maintenance
Senior Community No
Tax ID 36D 1 14
Ownership Fee Simple
SqFt Source Assessor
Security Features Smoke Detector
Acceptable Financing Conventional, Cash
Horse Property Y
Horse Feature Horses Allowed
Listing Terms Conventional, Cash
Financing Conventional,Cash
Special Listing Condition Standard
Read Less
Want to know what your home might be worth? Contact us for a FREE valuation!

Our team is ready to help you sell your home for the highest possible price ASAP

Bought with Debbie Sue Pomeroy Cloud • United Real Estate Horizon







