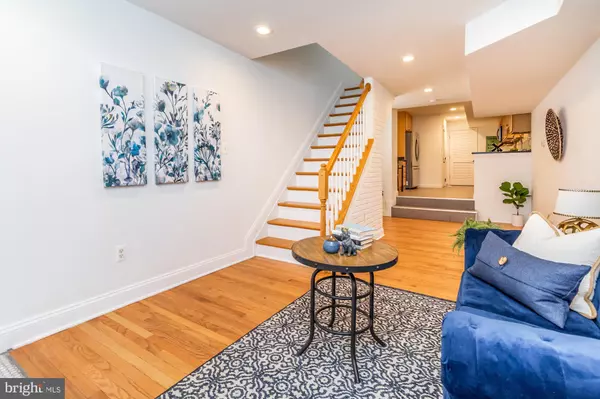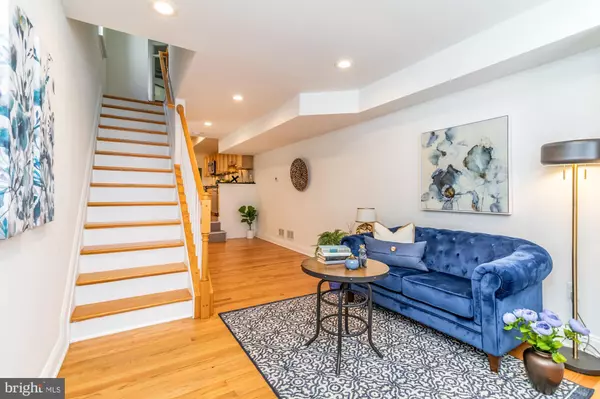$235,000
$235,000
For more information regarding the value of a property, please contact us for a free consultation.
407 S DUNCAN ST Baltimore, MD 21231
2 Beds
2 Baths
1,200 SqFt
Key Details
Sold Price $235,000
Property Type Townhouse
Sub Type End of Row/Townhouse
Listing Status Sold
Purchase Type For Sale
Square Footage 1,200 sqft
Price per Sqft $195
Subdivision Upper Fells Point
MLS Listing ID MDBA2003148
Sold Date 11/30/21
Style Federal
Bedrooms 2
Full Baths 2
HOA Y/N N
Abv Grd Liv Area 1,200
Originating Board BRIGHT
Year Built 1920
Annual Tax Amount $5,500
Tax Year 2021
Lot Size 871 Sqft
Acres 0.02
Property Description
Well laid out 1200 sq foot end unit home in awesome Upper Fells Point / Canton location 2 blocks to Patterson Park. Lots of light in this great end unit home. The main floor has lots of room for various living room and office configurations, plus an elevated kitchen with table space there too, designer tile backsplash, granite, hardwood floors, with nearly new appliances such as luxury gas stove, luxury fridge, w/d, water heater, high end dishwasher, all just a couple years old. Very high ceilings in the master bedroom, 2 closets, and a large elevated master bath. Second bedroom is a good size as well with a second full bath in hall. Both have updated contemporary vanitys with plenty of storage and an oversized tile shower and baths. Also upstairs is your stackable washer and dryer on the second. There is also a large storage closet on the main level, a small outdoor enclosed patio space, and desperate alley space at the rear of the property. **The condenser unit can be moved to the roof and cinder block wall removed to enlarge this space for pets, grill, etc** New roof, new water heater, updated appliances. Great location to enjoy Canton , Fells , Patterson Park, Inner Harbor ! Fun block great neighbors. Some off street parking can be rented at the Burger Parking lot across the street
Location
State MD
County Baltimore City
Zoning R-8
Interior
Interior Features Combination Kitchen/Dining, Combination Dining/Living, Dining Area, Floor Plan - Open, Kitchen - Table Space, Kitchen - Gourmet, Recessed Lighting, Stall Shower, Tub Shower, Upgraded Countertops, Wood Floors
Hot Water Natural Gas
Cooling Central A/C
Flooring Hardwood, Ceramic Tile
Equipment Built-In Microwave, Dishwasher, Dryer, Oven/Range - Gas, Refrigerator, Stainless Steel Appliances, Washer, Disposal, Dryer - Electric, Microwave, Washer - Front Loading, Washer/Dryer Stacked
Fireplace N
Appliance Built-In Microwave, Dishwasher, Dryer, Oven/Range - Gas, Refrigerator, Stainless Steel Appliances, Washer, Disposal, Dryer - Electric, Microwave, Washer - Front Loading, Washer/Dryer Stacked
Heat Source Natural Gas
Laundry Washer In Unit, Dryer In Unit
Exterior
Garage Spaces 1.0
Utilities Available Phone Available, Cable TV Available
Waterfront N
Water Access N
Accessibility None
Parking Type Off Site, Parking Lot, Other, On Street
Total Parking Spaces 1
Garage N
Building
Story 2
Sewer Public Sewer
Water Public
Architectural Style Federal
Level or Stories 2
Additional Building Above Grade, Below Grade
New Construction N
Schools
School District Baltimore City Public Schools
Others
Pets Allowed Y
Senior Community No
Tax ID 0301031775 061
Ownership Fee Simple
SqFt Source Estimated
Special Listing Condition Standard
Pets Description No Pet Restrictions
Read Less
Want to know what your home might be worth? Contact us for a FREE valuation!

Our team is ready to help you sell your home for the highest possible price ASAP

Bought with John Maranto • Cummings & Co. Realtors







