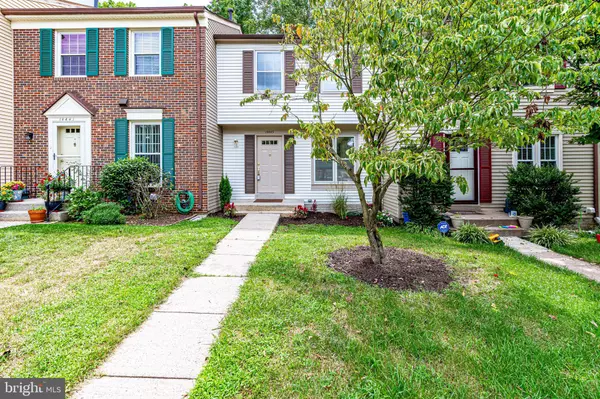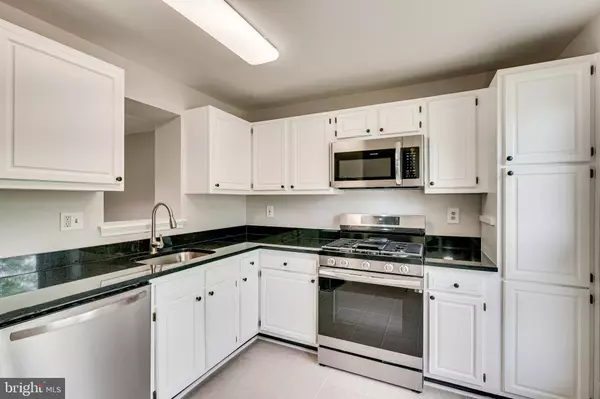$347,500
$359,500
3.3%For more information regarding the value of a property, please contact us for a free consultation.
14443 FOUR CHIMNEY DR Centreville, VA 20120
2 Beds
2 Baths
1,102 SqFt
Key Details
Sold Price $347,500
Property Type Townhouse
Sub Type Interior Row/Townhouse
Listing Status Sold
Purchase Type For Sale
Square Footage 1,102 sqft
Price per Sqft $315
Subdivision Newgate
MLS Listing ID VAFX2015312
Sold Date 09/23/21
Style Colonial
Bedrooms 2
Full Baths 2
HOA Fees $69/mo
HOA Y/N Y
Abv Grd Liv Area 1,102
Originating Board BRIGHT
Year Built 1987
Annual Tax Amount $3,865
Tax Year 2021
Lot Size 1,307 Sqft
Acres 0.03
Property Description
Beautiful!! Newly renovated and updated! Freshly Painted Throughout! Updated Kitchen with new Granite Countertops, New Stainless Steel Appliances to include built-in Microwave, Gas Range, Refrigerator with Icemaker, Freshly Painted Cabinetry, New Stone Tiled Flooring in Kitchen and Entryway. Passage opening from Kitchen to Dining/Living Room area. New Neutral Carpet throughout Main and Upper Levels. Baths in Upper Level Hallway and Master are updated with new Stone Tiled Flooring. This home Sparkles!
The unfinished Lower Level walk-out basement is perfect for new buyer to custom finish with it's roughed in plumbing for a bath. New Double Sliding Glass Doors walk out to oversized Wood Deck with Fenced in Rear Yard backing to Fairfax County Parkland.
Location
State VA
County Fairfax
Zoning 312
Rooms
Other Rooms Living Room, Primary Bedroom, Bedroom 2, Kitchen, Basement
Basement Outside Entrance, Rear Entrance, Unfinished, Connecting Stairway, Full, Rough Bath Plumb, Space For Rooms, Sump Pump, Walkout Level
Interior
Interior Features Kitchen - Table Space, Carpet, Combination Dining/Living, Upgraded Countertops, Soaking Tub
Hot Water Natural Gas
Heating Forced Air, Humidifier
Cooling Central A/C
Flooring Carpet, Stone
Equipment Dishwasher, Disposal, Dryer, Exhaust Fan, Icemaker, Microwave, Oven/Range - Gas, Refrigerator, Washer
Furnishings No
Fireplace N
Appliance Dishwasher, Disposal, Dryer, Exhaust Fan, Icemaker, Microwave, Oven/Range - Gas, Refrigerator, Washer
Heat Source Natural Gas
Laundry Basement, Washer In Unit, Dryer In Unit
Exterior
Exterior Feature Deck(s)
Garage Spaces 2.0
Parking On Site 2
Fence Rear, Board
Utilities Available Water Available, Sewer Available, Natural Gas Available, Electric Available
Amenities Available Pool - Outdoor, Tennis Courts, Tot Lots/Playground, Basketball Courts
Waterfront N
Water Access N
View Trees/Woods
Roof Type Composite
Street Surface Paved
Accessibility 32\"+ wide Doors, 2+ Access Exits, Level Entry - Main
Porch Deck(s)
Parking Type On Street, Parking Lot
Total Parking Spaces 2
Garage N
Building
Lot Description Backs to Trees, Backs - Parkland
Story 3
Foundation Concrete Perimeter
Sewer Public Sewer
Water Public
Architectural Style Colonial
Level or Stories 3
Additional Building Above Grade, Below Grade
New Construction N
Schools
School District Fairfax County Public Schools
Others
HOA Fee Include Snow Removal,Trash,Common Area Maintenance
Senior Community No
Tax ID 0543 10 0806
Ownership Fee Simple
SqFt Source Assessor
Acceptable Financing Conventional, Cash, FHA, VA
Listing Terms Conventional, Cash, FHA, VA
Financing Conventional,Cash,FHA,VA
Special Listing Condition Standard
Read Less
Want to know what your home might be worth? Contact us for a FREE valuation!

Our team is ready to help you sell your home for the highest possible price ASAP

Bought with Peter Samaan • Samson Properties







