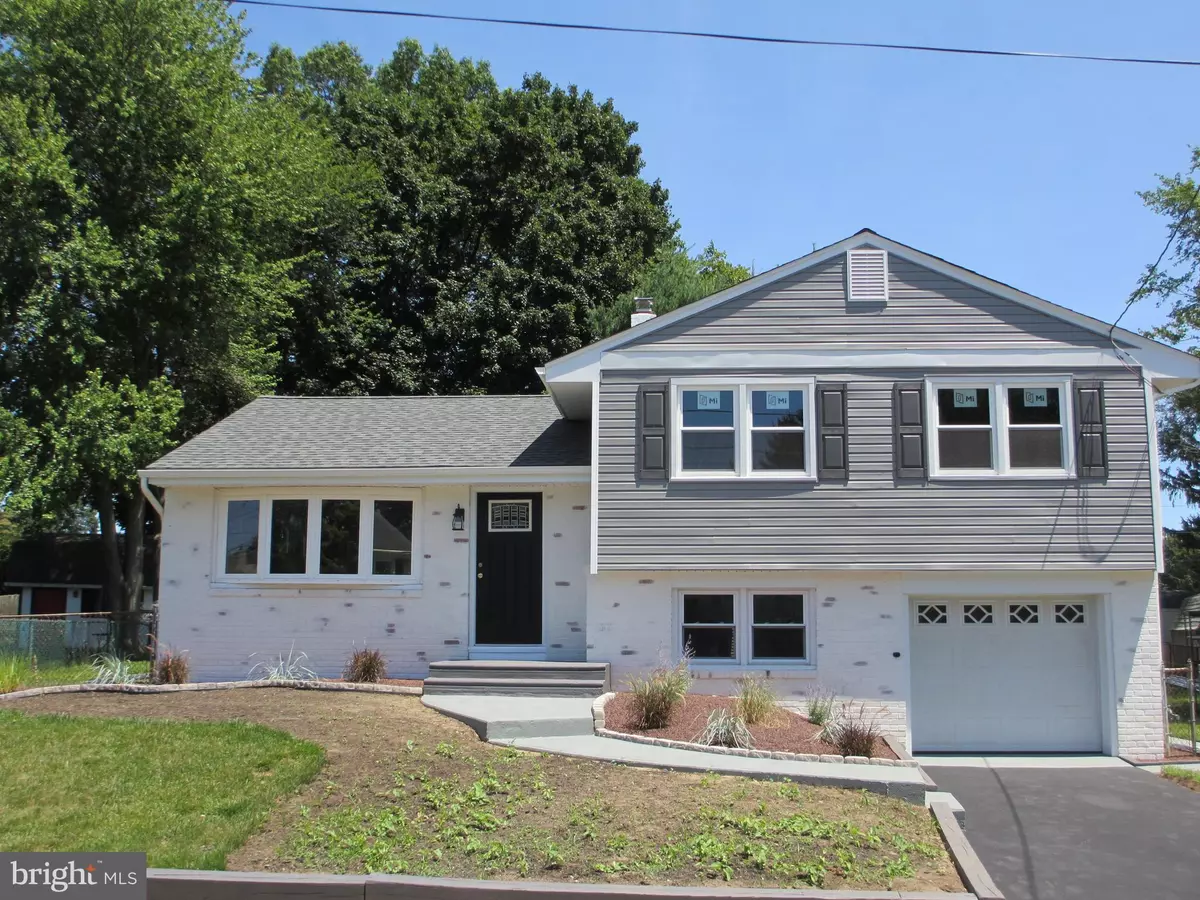$300,000
$324,900
7.7%For more information regarding the value of a property, please contact us for a free consultation.
5 TOBY LN Hamilton, NJ 08620
3 Beds
2 Baths
1,360 SqFt
Key Details
Sold Price $300,000
Property Type Single Family Home
Sub Type Detached
Listing Status Sold
Purchase Type For Sale
Square Footage 1,360 sqft
Price per Sqft $220
Subdivision Yardville Estates
MLS Listing ID NJME298862
Sold Date 10/06/20
Style Split Level
Bedrooms 3
Full Baths 1
Half Baths 1
HOA Y/N N
Abv Grd Liv Area 1,360
Originating Board BRIGHT
Year Built 1955
Annual Tax Amount $6,547
Tax Year 2019
Lot Size 7,080 Sqft
Acres 0.16
Lot Dimensions 60.00 x 118.00
Property Description
Look no further than this home. Totally renovated inside and outside. The outside features brand new siding, brand new windows, brand new gutters, brand new soffit, and a brand new Timberline roof that included replacing all of the plywood sheathing underneath of the shingles. As you step inside you will be greeted by an open floor concept that features brand new tongue and groove hardwood floors throughout the main floor of the home. The living room has recessed lighting and a large bow window which brightens the space. There are brand new white shaker style kitchen cabinets, brand new granite counters, a tiled back splash, brand new stainless steel appliances, food pantry and recessed lighting. There is also a brand new sliding glass door that overlooks the larger backyard. The lower level features a family room with brand new carpet, recessed lighting and a half bath with a brand new vinyl waterproof floor. There is also a laundry area with a brand new waterproof vinyl floor and back door that leads to a covered overhang. The upper level features 3 nice sized bedrooms and a full bath. All of the bedrooms have brand new carpet. The bathroom was totally renovated and features a brand new tub, new tiled floors and tiled wall enclosure with built in soap dishes and recessed lighting. The entire inside has brand new sheetrock walls, all new trim and interior and exterior doors. There is also a brand new heater and central air unit. There is extra storage in the attic as well as storage in the crawl space. There is a one car garage with garage door opener. There is new concrete walkway leading to the front door that has been stained and also landscaped stone flower beds. All 3 bedrooms have ceiling fan boxes to accommodate ceiling fans at a later time. This home is worry free for 25-years and all you have to do is bring your belongings.
Location
State NJ
County Mercer
Area Hamilton Twp (21103)
Zoning RESIDENTIAL
Rooms
Other Rooms Living Room, Dining Room, Bedroom 2, Bedroom 3, Kitchen, Family Room, Bedroom 1
Interior
Interior Features Combination Kitchen/Dining, Pantry, Tub Shower, Wood Floors
Hot Water Natural Gas
Heating Forced Air
Cooling Central A/C
Flooring Hardwood, Ceramic Tile, Partially Carpeted
Equipment Dishwasher, Microwave, Oven/Range - Gas
Fireplace N
Window Features Double Hung,Energy Efficient,Low-E
Appliance Dishwasher, Microwave, Oven/Range - Gas
Heat Source Natural Gas
Exterior
Garage Built In, Garage - Front Entry, Garage Door Opener, Inside Access
Garage Spaces 1.0
Waterfront N
Water Access N
Roof Type Architectural Shingle
Accessibility None
Parking Type Attached Garage, Driveway, On Street
Attached Garage 1
Total Parking Spaces 1
Garage Y
Building
Story 3
Sewer Public Sewer
Water Public
Architectural Style Split Level
Level or Stories 3
Additional Building Above Grade, Below Grade
New Construction N
Schools
High Schools Hamilton West-Watson H.S.
School District Hamilton Township
Others
Pets Allowed N
Senior Community No
Tax ID 03-02628-00027
Ownership Fee Simple
SqFt Source Assessor
Acceptable Financing Cash, Conventional, FHA, VA
Horse Property N
Listing Terms Cash, Conventional, FHA, VA
Financing Cash,Conventional,FHA,VA
Special Listing Condition Standard
Read Less
Want to know what your home might be worth? Contact us for a FREE valuation!

Our team is ready to help you sell your home for the highest possible price ASAP

Bought with John R. Zappley, Jr. • HomeSmart Nexus Realty Group - Princeton







