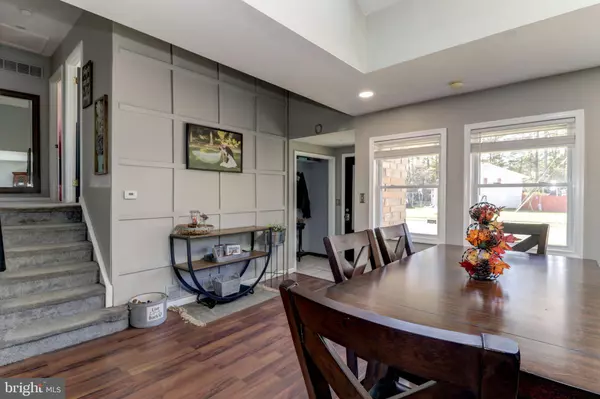$215,000
$199,999
7.5%For more information regarding the value of a property, please contact us for a free consultation.
631 HAMILTON RD Wenonah, NJ 08090
3 Beds
2 Baths
1,348 SqFt
Key Details
Sold Price $215,000
Property Type Single Family Home
Sub Type Detached
Listing Status Sold
Purchase Type For Sale
Square Footage 1,348 sqft
Price per Sqft $159
Subdivision Oak Valley
MLS Listing ID NJGL266892
Sold Date 12/29/20
Style Traditional,Split Level
Bedrooms 3
Full Baths 1
Half Baths 1
HOA Y/N N
Abv Grd Liv Area 1,348
Originating Board BRIGHT
Year Built 1960
Annual Tax Amount $5,583
Tax Year 2020
Lot Dimensions 67.00 x 139.00
Property Description
SHOWINGS WILL BE AVAILABLE SATURDAY 11/7 8:30am- 7:30pm ALL showings will be confirmed for this ONE DAY. WAIT....This home is SO ADORABLE!! You have to see this home! I LOVE the location too. The " Oak Valley Nature Park" is right across the street! The CURB APPEAL is beautiful with the BRICK front and professional hardscaping. Once you walk through the front door you will LOVE the floor plan! LOVE the cathedral ceilings in the dining room with SKYLIGHTS.. and the high wall by the stairs! The kitchen has plenty of white cabinets and stainless steel appliances! Wait did I mention the engineered wood flooring thorough out too! You will also find three spacious bedrooms and a full bath on the upper level! The basement is FINISHED with a family room, powder room and laundry room! If you're looking for more space you also have the 1-car attached garage! We can't forget about the HUGE YARD.... This is a MUST SEE! There are also solar panels (leased). Screened in porch is " as is " .
Location
State NJ
County Gloucester
Area Deptford Twp (20802)
Zoning RES
Rooms
Other Rooms Dining Room, Bedroom 2, Bedroom 3, Kitchen, Family Room, Bedroom 1, Laundry
Basement Partial
Interior
Interior Features Attic, Combination Kitchen/Dining, Dining Area, Floor Plan - Traditional, Kitchen - Eat-In, Solar Tube(s), Tub Shower
Hot Water Natural Gas
Heating Forced Air
Cooling Central A/C
Fireplace N
Heat Source Natural Gas
Laundry Lower Floor
Exterior
Garage Spaces 1.0
Waterfront N
Water Access N
View Garden/Lawn
Roof Type Shingle
Accessibility None
Parking Type Driveway
Total Parking Spaces 1
Garage N
Building
Lot Description Cleared, Front Yard, Landscaping, Level, Rear Yard, SideYard(s)
Story 2
Sewer Public Sewer
Water Public
Architectural Style Traditional, Split Level
Level or Stories 2
Additional Building Above Grade, Below Grade
New Construction N
Schools
School District Deptford Township Public Schools
Others
Senior Community No
Tax ID 02-00595-00015
Ownership Fee Simple
SqFt Source Assessor
Security Features Carbon Monoxide Detector(s),Smoke Detector
Acceptable Financing Cash, Conventional, FHA, VA
Listing Terms Cash, Conventional, FHA, VA
Financing Cash,Conventional,FHA,VA
Special Listing Condition Standard
Read Less
Want to know what your home might be worth? Contact us for a FREE valuation!

Our team is ready to help you sell your home for the highest possible price ASAP

Bought with Steven Joseph Scullin • Keller Williams Realty - Moorestown







