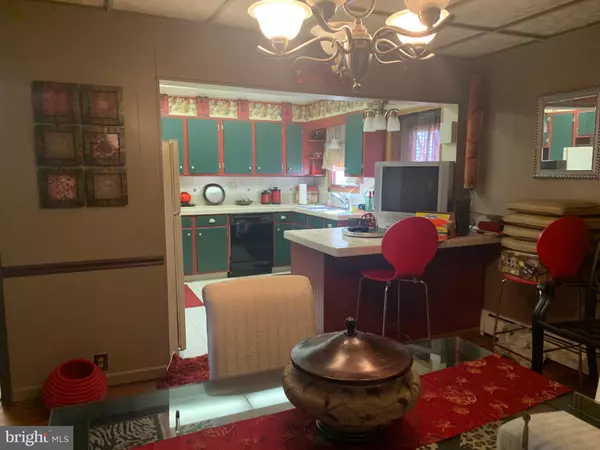$63,900
$75,777
15.7%For more information regarding the value of a property, please contact us for a free consultation.
518 MARIETTA ST Cumberland, MD 21502
4 Beds
2 Baths
1,600 SqFt
Key Details
Sold Price $63,900
Property Type Single Family Home
Sub Type Detached
Listing Status Sold
Purchase Type For Sale
Square Footage 1,600 sqft
Price per Sqft $39
Subdivision Gepharts Addition
MLS Listing ID MDAL2001214
Sold Date 04/25/22
Style Bi-level
Bedrooms 4
Full Baths 1
Half Baths 1
HOA Y/N N
Abv Grd Liv Area 1,600
Originating Board BRIGHT
Year Built 1930
Annual Tax Amount $1,395
Tax Year 2022
Lot Size 3,485 Sqft
Acres 0.08
Property Description
Check out this classic bi-level that has great bones and offers an abundance of potential: all in a great location! With beautiful hardwood floors throughout the main level, a kitchen bar, and a half bath off of the living room, this place is all about convenience! Upstairs, the 4 spacious bedrooms give you the opportunity to use one as a studio, office, or whatever your heart desires! The basement is essentially a blank slate with plumbing for a half bath, washer/dryer hook-up, and access to the backyard. The fenced-in rear yard and back deck (with easy access to the kitchen!) provide plenty of room to entertain family and friends! With just a few fixes here and there, this could be your dream home. Don't miss out - come see this place today!
Location
State MD
County Allegany
Area N Cumberland - Allegany County (Mdal1)
Zoning RESIDENTIAL
Direction North
Rooms
Other Rooms Living Room, Dining Room, Primary Bedroom, Bedroom 2, Bedroom 3, Bedroom 4, Kitchen, Full Bath, Half Bath
Basement Outside Entrance, Full, Interior Access, Rough Bath Plumb
Interior
Interior Features Upgraded Countertops, Attic, Bar, Carpet, Dining Area, Floor Plan - Traditional
Hot Water Natural Gas
Heating Hot Water
Cooling Central A/C
Flooring Hardwood, Carpet, Ceramic Tile, Laminated
Equipment Built-In Microwave, Dishwasher, Icemaker, Oven/Range - Electric, Refrigerator, Water Heater
Fireplace N
Appliance Built-In Microwave, Dishwasher, Icemaker, Oven/Range - Electric, Refrigerator, Water Heater
Heat Source Natural Gas
Laundry Basement
Exterior
Exterior Feature Deck(s), Porch(es)
Garage Spaces 1.0
Fence Chain Link
Waterfront N
Water Access N
View City
Roof Type Architectural Shingle
Street Surface Alley,Black Top
Accessibility None
Porch Deck(s), Porch(es)
Road Frontage City/County
Parking Type Off Street
Total Parking Spaces 1
Garage N
Building
Story 2
Foundation Brick/Mortar
Sewer Public Sewer
Water Public
Architectural Style Bi-level
Level or Stories 2
Additional Building Above Grade, Below Grade
Structure Type Dry Wall
New Construction N
Schools
School District Allegany County Public Schools
Others
Senior Community No
Tax ID 0123005085
Ownership Fee Simple
SqFt Source Estimated
Acceptable Financing Cash, Conventional
Listing Terms Cash, Conventional
Financing Cash,Conventional
Special Listing Condition Standard
Read Less
Want to know what your home might be worth? Contact us for a FREE valuation!

Our team is ready to help you sell your home for the highest possible price ASAP

Bought with Constance L LePrevost • Long & Foster Real Estate, Inc.







