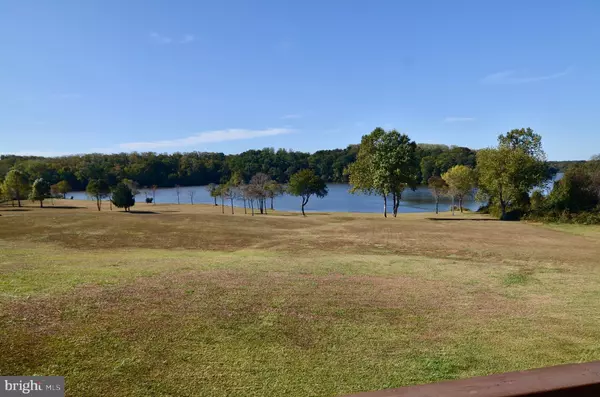$540,000
$548,000
1.5%For more information regarding the value of a property, please contact us for a free consultation.
212 PEARCE CREEK DRIVE Earleville, MD 21919
4 Beds
4 Baths
2,677 SqFt
Key Details
Sold Price $540,000
Property Type Single Family Home
Sub Type Detached
Listing Status Sold
Purchase Type For Sale
Square Footage 2,677 sqft
Price per Sqft $201
Subdivision Pearce Creek
MLS Listing ID MDCC166622
Sold Date 09/03/20
Style Other
Bedrooms 4
Full Baths 3
Half Baths 1
HOA Y/N N
Abv Grd Liv Area 2,677
Originating Board BRIGHT
Year Built 2000
Annual Tax Amount $5,093
Tax Year 2018
Lot Size 4.140 Acres
Acres 4.14
Property Description
Eastern Shore home offers sweeping views of a winding 2-mile long lake and pastoral rolling fields. The residence is set on a 4-acre elevated site and has direct water access for boating, swimming and fishing. The property is immediately adjacent to a Maryland Wildlife Management Area, offering owners water access without paying waterfront tax rates. Designed with flowing, bright spaces the home has an inviting, casual ambiance with water views throughout. Outdoor entertaining is convenient with a large deck opening off of the kitchen and living room. A bedroom and half bath are on the main level. The Master Suite is a delightful retreat opening to a private deck overlooking the lake, and features a window seat and large bath with corner tub. The finished basement has large living areas, a pellet stove and sliding doors opening to a patio with lovely water views. The home is located an hour from Wilmington, Delaware. Just 30 minutes away is Chestertown, founded in 1706 and home to Washington College. Set on the banks of the Chester River, the town has 18th century homes, a river walk, shops, galleries, pubs and restaurants.
Location
State MD
County Cecil
Zoning R
Rooms
Other Rooms Living Room, Dining Room, Primary Bedroom, Bedroom 2, Bedroom 3, Bedroom 4, Kitchen, Family Room, Foyer, Laundry, Mud Room, Bathroom 1, Bathroom 2, Primary Bathroom
Basement Connecting Stairway, Daylight, Partial, Full, Heated, Improved, Interior Access, Outside Entrance, Rear Entrance, Walkout Level, Windows
Main Level Bedrooms 1
Interior
Interior Features Carpet, Ceiling Fan(s), Entry Level Bedroom, Floor Plan - Open, Formal/Separate Dining Room, Kitchen - Island, Kitchen - Eat-In, Primary Bath(s), Recessed Lighting, Walk-in Closet(s), Wood Floors
Hot Water Electric
Heating Heat Pump - Gas BackUp
Cooling Heat Pump(s), Ceiling Fan(s)
Flooring Hardwood, Carpet, Vinyl
Fireplaces Number 1
Fireplaces Type Gas/Propane
Equipment Built-In Microwave, Dryer - Electric, Exhaust Fan, Oven/Range - Gas, Refrigerator, Washer, Water Heater, Dishwasher
Fireplace Y
Appliance Built-In Microwave, Dryer - Electric, Exhaust Fan, Oven/Range - Gas, Refrigerator, Washer, Water Heater, Dishwasher
Heat Source Electric
Laundry Upper Floor
Exterior
Exterior Feature Deck(s)
Garage Garage - Side Entry
Garage Spaces 2.0
Waterfront N
Water Access Y
View Creek/Stream, Garden/Lawn, Water
Roof Type Asphalt
Accessibility None
Porch Deck(s)
Parking Type Attached Garage, Driveway, Off Street
Attached Garage 2
Total Parking Spaces 2
Garage Y
Building
Story 3
Foundation Slab
Sewer Septic Exists
Water Well
Architectural Style Other
Level or Stories 3
Additional Building Above Grade
Structure Type Dry Wall
New Construction N
Schools
School District Cecil County Public Schools
Others
Senior Community No
Tax ID NO TAX RECORD
Ownership Fee Simple
SqFt Source Assessor
Special Listing Condition Standard
Read Less
Want to know what your home might be worth? Contact us for a FREE valuation!

Our team is ready to help you sell your home for the highest possible price ASAP

Bought with Tanya D Luckenbill • Integrity Real Estate







