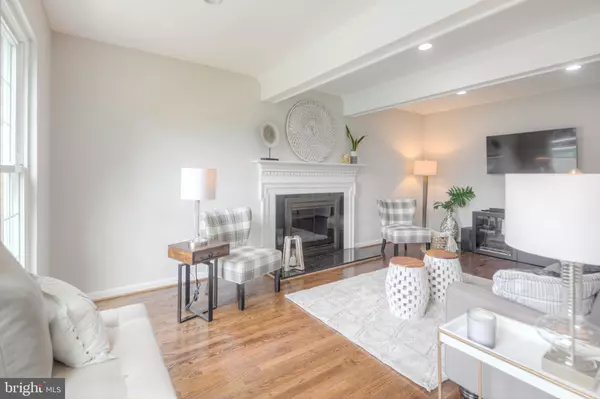$607,000
$574,900
5.6%For more information regarding the value of a property, please contact us for a free consultation.
14405 BASINGSTOKE LN Silver Spring, MD 20905
4 Beds
4 Baths
3,160 SqFt
Key Details
Sold Price $607,000
Property Type Single Family Home
Sub Type Detached
Listing Status Sold
Purchase Type For Sale
Square Footage 3,160 sqft
Price per Sqft $192
Subdivision Oak Springs
MLS Listing ID MDMC2009720
Sold Date 09/16/21
Style Colonial
Bedrooms 4
Full Baths 3
Half Baths 1
HOA Y/N N
Abv Grd Liv Area 2,160
Originating Board BRIGHT
Year Built 1987
Annual Tax Amount $5,275
Tax Year 2020
Lot Size 10,022 Sqft
Acres 0.23
Property Description
Welcome to this beautifully upgraded three-level colonial in Oak Springs! This spacious home is situated on a cul-de-sac on a large lot with tons of outdoor space. The partially fenced-in backyard and deck offers endless possibilities to entertain guests and BBQs. Enjoy the main-level eat-in breakfast nook and newly updated kitchen with quartz counter tops, stainless appliances, new luxury tile plank flooring through the main entry and your spacious laundry / mudroom off your attached 2-car garage! Offers freshly stained hardwood flooring in the main living room, dining room, and den and fresh paint throughout out the home. Enter the luxurious owners suit with walk-in closet and updated bathroom. Spacious basement with bonus room, full bath, and plenty of storage too. Come to see this amazing home in all its glory! It wont last long, so don't hesitate to make it your own!
Location
State MD
County Montgomery
Zoning R200
Rooms
Basement Fully Finished
Interior
Interior Features Breakfast Area, Dining Area
Hot Water Electric
Heating Forced Air, Heat Pump(s)
Cooling Central A/C
Flooring Hardwood, Luxury Vinyl Plank, Carpet
Fireplaces Number 1
Equipment Built-In Microwave, Built-In Range, Dishwasher, Refrigerator, Stainless Steel Appliances, Oven/Range - Gas, Dryer, Washer
Fireplace Y
Window Features Energy Efficient
Appliance Built-In Microwave, Built-In Range, Dishwasher, Refrigerator, Stainless Steel Appliances, Oven/Range - Gas, Dryer, Washer
Heat Source Electric
Laundry Main Floor
Exterior
Exterior Feature Deck(s)
Garage Garage Door Opener, Garage - Front Entry, Additional Storage Area
Garage Spaces 2.0
Waterfront N
Water Access N
Roof Type Architectural Shingle
Accessibility None
Porch Deck(s)
Parking Type Attached Garage
Attached Garage 2
Total Parking Spaces 2
Garage Y
Building
Story 3
Sewer Public Sewer
Water Public
Architectural Style Colonial
Level or Stories 3
Additional Building Above Grade, Below Grade
New Construction N
Schools
School District Montgomery County Public Schools
Others
Senior Community No
Tax ID 160502182258
Ownership Fee Simple
SqFt Source Assessor
Security Features Security System
Acceptable Financing Negotiable
Listing Terms Negotiable
Financing Negotiable
Special Listing Condition Standard
Read Less
Want to know what your home might be worth? Contact us for a FREE valuation!

Our team is ready to help you sell your home for the highest possible price ASAP

Bought with Keren Kuo • Long & Foster Real Estate, Inc.







