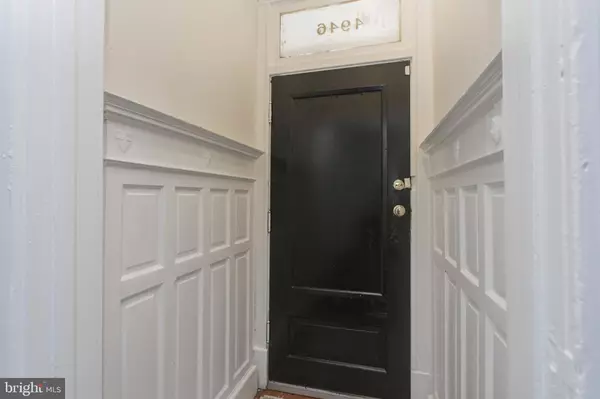$165,000
$165,000
For more information regarding the value of a property, please contact us for a free consultation.
4946 N WARNOCK ST Philadelphia, PA 19141
4 Beds
1 Bath
1,430 SqFt
Key Details
Sold Price $165,000
Property Type Townhouse
Sub Type Interior Row/Townhouse
Listing Status Sold
Purchase Type For Sale
Square Footage 1,430 sqft
Price per Sqft $115
Subdivision Logan
MLS Listing ID PAPH941102
Sold Date 04/27/21
Style Traditional
Bedrooms 4
Full Baths 1
HOA Y/N N
Abv Grd Liv Area 1,430
Originating Board BRIGHT
Year Built 1935
Annual Tax Amount $1,270
Tax Year 2021
Lot Size 1,132 Sqft
Acres 0.03
Lot Dimensions 15.50 x 73.03
Property Description
This spacious home has an open and airy floorplan and has been recently updated, including a brand-new roof, leaving the perfect neutral canvas for the next homeowner to make their vision come to life. Past the classic porchfront is a pretty tiled vestibule with original wainscoting leading into the main living space. Large rounded archways provide visual designations between the rooms without closing off the space, and large replacement windows throughout--including the custom casement at the front--offer plenty of natural light. There's space for a formal dining room with a niche just right for a buffet or bar in addition to the large eat-in kitchen. The kitchen is set up galley-style, with sleek flat-front white cabinets, contrasting black countertops and a cool metallic backsplash; there's room to add another bank of cabinets or even a center island for additional prep space, though there's plenty with the current setup. Out back, there's just enough room for a grill and a container herb garden to expand your cooking options even further. Upstairs are four nicely sized bedrooms, all with good closet space and ceiling fans; the front features a pretty square bay of windows. The bathroom features gray ceramic tile floors and complementary neutral tile tub surround, and there's a hallway linen closet for more storage options. The basement offers plenty of additional room for storage as well, there's a full-size Samsung washer and dryer, and good ceiling height makes finishing a possibility down the line. This home is convenient to both Broad St and Roosevelt Blvd for navigating the city, and a short ride takes you to Tacony Creek Park for greenspace.
Location
State PA
County Philadelphia
Area 19141 (19141)
Zoning RSA5
Rooms
Basement Full
Interior
Hot Water Natural Gas
Heating Forced Air
Cooling None
Heat Source Natural Gas
Exterior
Waterfront N
Water Access N
Accessibility None
Parking Type On Street
Garage N
Building
Story 2
Sewer Public Sewer
Water Public
Architectural Style Traditional
Level or Stories 2
Additional Building Above Grade, Below Grade
New Construction N
Schools
School District The School District Of Philadelphia
Others
Senior Community No
Tax ID 491387500
Ownership Fee Simple
SqFt Source Assessor
Special Listing Condition Standard
Read Less
Want to know what your home might be worth? Contact us for a FREE valuation!

Our team is ready to help you sell your home for the highest possible price ASAP

Bought with Tralaina l Golston • HomeSmart First Advantage Realty







