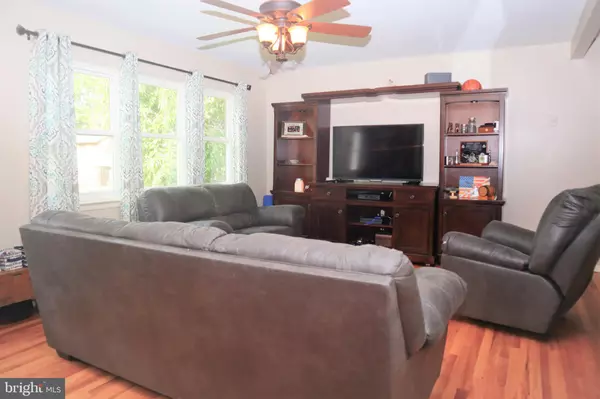$305,000
$300,000
1.7%For more information regarding the value of a property, please contact us for a free consultation.
5 WALTON RD Mount Holly, NJ 08060
4 Beds
2 Baths
1,804 SqFt
Key Details
Sold Price $305,000
Property Type Single Family Home
Sub Type Detached
Listing Status Sold
Purchase Type For Sale
Square Footage 1,804 sqft
Price per Sqft $169
Subdivision Valley View
MLS Listing ID NJBL399778
Sold Date 07/07/21
Style Split Level
Bedrooms 4
Full Baths 2
HOA Y/N N
Abv Grd Liv Area 1,804
Originating Board BRIGHT
Year Built 1956
Annual Tax Amount $7,349
Tax Year 2020
Lot Size 0.340 Acres
Acres 0.34
Lot Dimensions 85.00 x 174.00
Property Description
*Final/Best Offers due by 7:00pm this evening (Sunday)* All agents will be notified of the sellers' decision tomorrow after 6:00pm*
All They will be making their decision Here's your chance! Located in the Valley View section of Mt Holly, this charming split-level home, complete with solar panels, has wonderful curb appeal - come on in! Notice the hardwood floors throughout the spacious open concept living and dining room. Granite countertops, stainless steel appliances, and plenty of space to cook up your favorite feast in the eat-in kitchen. Just up the stairs, you will find 3 bedrooms, complete with ceiling fans, and a full bath. Located on the lower level, the main bedroom with an attached full bath and a den for everyone to enjoy. A freshly painted basement, equipped with a washer & dryer, provides for plenty of storage. Love the outdoors? BBQ or entertain family and friends on the 2-level deck and screened-in porch. Plenty of open space for playing, too! Conveniently located to Joint Base McGuire, with easy access to Rts 295, 206, 38, 70, This home is ready to make new memories--schedule your showing today!!
Location
State NJ
County Burlington
Area Mount Holly Twp (20323)
Zoning R1
Rooms
Other Rooms Living Room, Dining Room, Bedroom 2, Bedroom 3, Bedroom 4, Kitchen, Den, Bedroom 1, Bathroom 1, Bathroom 2
Basement Partial, Unfinished
Interior
Interior Features Carpet, Ceiling Fan(s), Dining Area, Kitchen - Eat-In, Stall Shower, Tub Shower, Wood Floors
Hot Water Natural Gas
Heating Forced Air
Cooling Central A/C, Ceiling Fan(s)
Equipment Washer, Dryer, Built-In Microwave, Dishwasher, Oven - Self Cleaning, Refrigerator
Appliance Washer, Dryer, Built-In Microwave, Dishwasher, Oven - Self Cleaning, Refrigerator
Heat Source Natural Gas
Laundry Basement
Exterior
Exterior Feature Deck(s), Porch(es), Screened
Garage Built In
Garage Spaces 1.0
Waterfront N
Water Access N
Roof Type Shingle,Pitched
Accessibility None
Porch Deck(s), Porch(es), Screened
Parking Type Driveway, Attached Garage
Attached Garage 1
Total Parking Spaces 1
Garage Y
Building
Lot Description Front Yard, Rear Yard, SideYard(s)
Story 1.5
Sewer Public Sewer
Water Public
Architectural Style Split Level
Level or Stories 1.5
Additional Building Above Grade, Below Grade
New Construction N
Schools
High Schools Rancocas Valley Reg. H.S.
School District Mount Holly Township Public Schools
Others
Senior Community No
Tax ID 23-00126 22-00003
Ownership Fee Simple
SqFt Source Assessor
Special Listing Condition Standard
Read Less
Want to know what your home might be worth? Contact us for a FREE valuation!

Our team is ready to help you sell your home for the highest possible price ASAP

Bought with Leshea S Mobley • Home and Heart Realty







