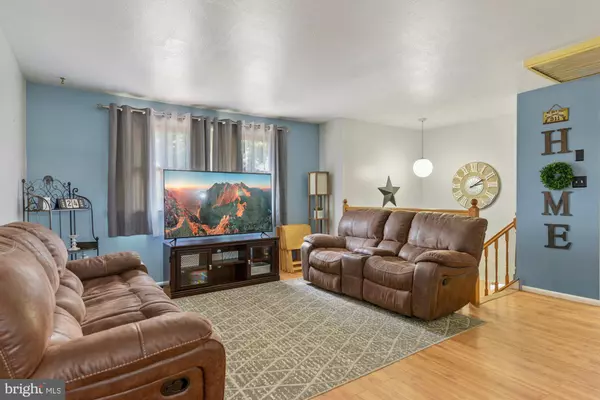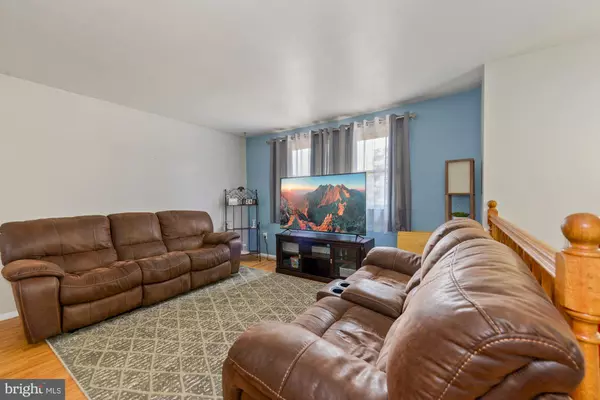$280,000
$269,999
3.7%For more information regarding the value of a property, please contact us for a free consultation.
145 KELLY DRIVERS RD Clementon, NJ 08021
4 Beds
2 Baths
2,068 SqFt
Key Details
Sold Price $280,000
Property Type Single Family Home
Sub Type Detached
Listing Status Sold
Purchase Type For Sale
Square Footage 2,068 sqft
Price per Sqft $135
Subdivision Laurel Hills
MLS Listing ID NJCD2003742
Sold Date 10/26/21
Style Colonial,Bi-level
Bedrooms 4
Full Baths 2
HOA Y/N N
Abv Grd Liv Area 2,068
Originating Board BRIGHT
Year Built 1968
Annual Tax Amount $6,056
Tax Year 2020
Lot Size 9,375 Sqft
Acres 0.22
Lot Dimensions 75.00 x 125.00
Property Description
Get Ready To Fall in Love with this Beauty! 4 Bedrooms, 2 Full bathrooms, Open floorplan on the main & lower level with new flooring throughout. This home features space and comfort for everyone. Updated modern farmhouse kitchen with new beautiful stainless steel appliance package and new water filtration system. Large open dining room perfect for holidays and gatherings. Spacious living room with plenty of natural light. 3 spacious bedrooms on the main level with a full bathroom with tub and shower. Plus, the lower level floorplan is open & offers a generous size family room that is completely updated with additional space for a home office or entertainment area. Updated full bathroom and large primary bedroom included on this level. Convenient laundry room with cabinets for storage, freezer, and garage access. Garage door opener included and plenty of room for storage. The attached garage has back door access to the fenced-in backyard. Enjoy quiet nights around the fire pit and plenty of space to complete your backyard oasis. Gloucester Twp. is close to major highways to Philadelphia, NY, and AC. Plus, major shopping, outlets, medical facilities, and parks are nearby. Lower taxes. Schedule your appointment today & get your pre-approval or proof of funds ready to make an offer on this beautiful spacious home.
Location
State NJ
County Camden
Area Gloucester Twp (20415)
Zoning RES
Rooms
Other Rooms Living Room, Dining Room, Primary Bedroom, Bedroom 2, Bedroom 3, Kitchen, Family Room, Bedroom 1, Laundry, Bathroom 1
Main Level Bedrooms 4
Interior
Interior Features Kitchen - Eat-In, Kitchen - Country, Ceiling Fan(s), Breakfast Area, Dining Area, Family Room Off Kitchen, Other, Attic, Carpet, Chair Railings, Floor Plan - Open, Stall Shower, Tub Shower, Window Treatments
Hot Water Natural Gas
Heating Forced Air
Cooling Central A/C, Ceiling Fan(s)
Flooring Carpet, Ceramic Tile, Heavy Duty, Laminated, Vinyl
Equipment Built-In Microwave, Dishwasher, Disposal, Dryer, Range Hood, Refrigerator, Stainless Steel Appliances, Washer, Water Heater
Fireplace N
Window Features Double Pane
Appliance Built-In Microwave, Dishwasher, Disposal, Dryer, Range Hood, Refrigerator, Stainless Steel Appliances, Washer, Water Heater
Heat Source Natural Gas
Laundry Lower Floor
Exterior
Exterior Feature Porch(es)
Garage Built In, Garage - Front Entry
Garage Spaces 5.0
Fence Fully, Wood
Utilities Available Cable TV, Phone
Waterfront N
Water Access N
View Garden/Lawn
Roof Type Shingle
Accessibility 2+ Access Exits
Porch Porch(es)
Parking Type Attached Garage, Driveway
Attached Garage 1
Total Parking Spaces 5
Garage Y
Building
Story 2
Sewer Public Sewer
Water Public
Architectural Style Colonial, Bi-level
Level or Stories 2
Additional Building Above Grade, Below Grade
New Construction N
Schools
Elementary Schools Loring-Flemming E.S.
Middle Schools Glen Landing M.S.
High Schools Highland H.S.
School District Black Horse Pike Regional Schools
Others
Pets Allowed Y
Senior Community No
Tax ID 15-11208-00026
Ownership Fee Simple
SqFt Source Assessor
Security Features Exterior Cameras,Electric Alarm
Acceptable Financing Cash, Conventional
Listing Terms Cash, Conventional
Financing Cash,Conventional
Special Listing Condition Standard
Pets Description No Pet Restrictions
Read Less
Want to know what your home might be worth? Contact us for a FREE valuation!

Our team is ready to help you sell your home for the highest possible price ASAP

Bought with Nicholas John Toronto • Prime Realty Partners







