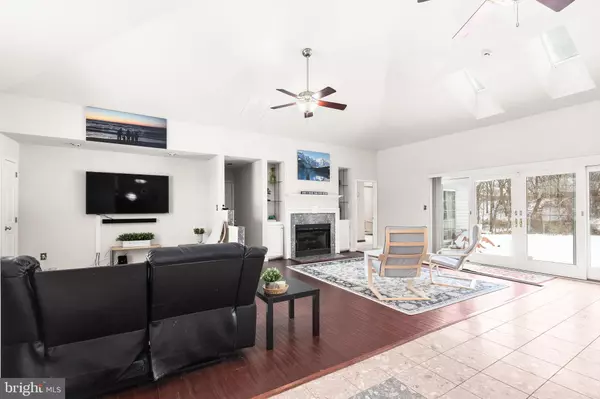$595,000
$595,000
For more information regarding the value of a property, please contact us for a free consultation.
14217 ROBCASTE RD Phoenix, MD 21131
6 Beds
3 Baths
3,933 SqFt
Key Details
Sold Price $595,000
Property Type Single Family Home
Sub Type Detached
Listing Status Sold
Purchase Type For Sale
Square Footage 3,933 sqft
Price per Sqft $151
Subdivision Ascot Estates
MLS Listing ID MDBC516002
Sold Date 02/24/21
Style Ranch/Rambler
Bedrooms 6
Full Baths 3
HOA Y/N N
Abv Grd Liv Area 2,283
Originating Board BRIGHT
Year Built 1997
Annual Tax Amount $5,480
Tax Year 2020
Lot Size 2.930 Acres
Acres 2.93
Property Description
If you are looking for that sprawling Georgian- style Rancher with privacy, a beautiful yard, neighborhood feel, and an open concept look no further. This home has room for everyone with four bedrooms upstairs and the possibility of two more in the lower level. The solid brick front boasts impressive covered front porch and wooden French doors which welcome you into the grand marbled floor entry. The main level has an open concept with vaulted ceilings, skylights, palladium transom windows bringing the outdoors in. Great Room with built in shelves and gas fireplace, hardwood floors and 12 foot sliders to the outdoor patio with firepit for hosting the best backyard barbeques. The kitchen has tons of cabinet and counter space with a central island and gas cooktop. There is a formal dining room right off the kitchen as well as a sunny breakfast nook for more casual meals. The main level master bedroom has walk-in closet and stunning marble bathroom with walk-in shower, soaking tub, and double vanity. There is access to the patio from the master bedroom as well. There are an additional three beds on the main level. The lower level has a laundry room, finished storage/utility room, two possible bedrooms, full bath, finished rec room currently set up as a home theatre, beautiful wrought iron bar, and work out room. Lower Level has doors to side yard and windows. Plenty of parking in the driveway and two car garage. The yard is nearly 3 acres and features a stream and woods as well wide open space for soccer and lax goals. Enjoy the Four Corners location where you can walk into Jacksonville and grab lunch at Brookside Market , zip down the Pike to Towson for shopping, take Paper Mill Rd to the trail for a bike ride or into Hunt Valley to Wegman's. Close to everything! Convenient, yet serene setting.
Location
State MD
County Baltimore
Zoning RESIDENTIAL
Rooms
Other Rooms Living Room, Dining Room, Primary Bedroom, Bedroom 2, Bedroom 3, Bedroom 4, Bedroom 5, Kitchen, Family Room, Breakfast Room, Exercise Room, Other, Media Room, Bedroom 6
Basement Connecting Stairway, Daylight, Full, Fully Finished, Heated, Improved, Interior Access, Outside Entrance, Side Entrance, Walkout Level, Windows
Main Level Bedrooms 4
Interior
Interior Features Bar, Breakfast Area, Carpet, Ceiling Fan(s), Dining Area, Entry Level Bedroom, Family Room Off Kitchen, Kitchen - Eat-In, Kitchen - Island, Kitchen - Table Space, Pantry, Primary Bath(s), Recessed Lighting, Skylight(s), Soaking Tub, Stall Shower, Tub Shower, Wood Floors
Hot Water Propane
Heating Forced Air
Cooling Ceiling Fan(s), Central A/C
Flooring Carpet, Hardwood, Tile/Brick
Fireplaces Number 1
Fireplaces Type Gas/Propane
Equipment Cooktop, Dishwasher, Disposal, Oven - Wall, Refrigerator, Water Heater
Fireplace Y
Window Features Double Pane
Appliance Cooktop, Dishwasher, Disposal, Oven - Wall, Refrigerator, Water Heater
Heat Source Propane - Owned
Exterior
Exterior Feature Patio(s), Porch(es)
Garage Garage - Side Entry, Garage Door Opener
Garage Spaces 2.0
Utilities Available Cable TV
Waterfront N
Water Access N
View Garden/Lawn, Trees/Woods
Accessibility None
Porch Patio(s), Porch(es)
Parking Type Attached Garage
Attached Garage 2
Total Parking Spaces 2
Garage Y
Building
Lot Description Backs to Trees, Cleared, No Thru Street, Private, Landscaping, Level
Story 2
Sewer On Site Septic, Septic Exists
Water Private, Well
Architectural Style Ranch/Rambler
Level or Stories 2
Additional Building Above Grade, Below Grade
Structure Type 9'+ Ceilings,Vaulted Ceilings,Dry Wall,Cathedral Ceilings
New Construction N
Schools
Elementary Schools Jacksonville
Middle Schools Cockeysville
High Schools Dulaney
School District Baltimore County Public Schools
Others
Senior Community No
Tax ID 04101800014080
Ownership Fee Simple
SqFt Source Assessor
Security Features Security System
Acceptable Financing Cash, Conventional, FHA, VA
Listing Terms Cash, Conventional, FHA, VA
Financing Cash,Conventional,FHA,VA
Special Listing Condition Standard
Read Less
Want to know what your home might be worth? Contact us for a FREE valuation!

Our team is ready to help you sell your home for the highest possible price ASAP

Bought with Nikki L Nail • Keller Williams Legacy







