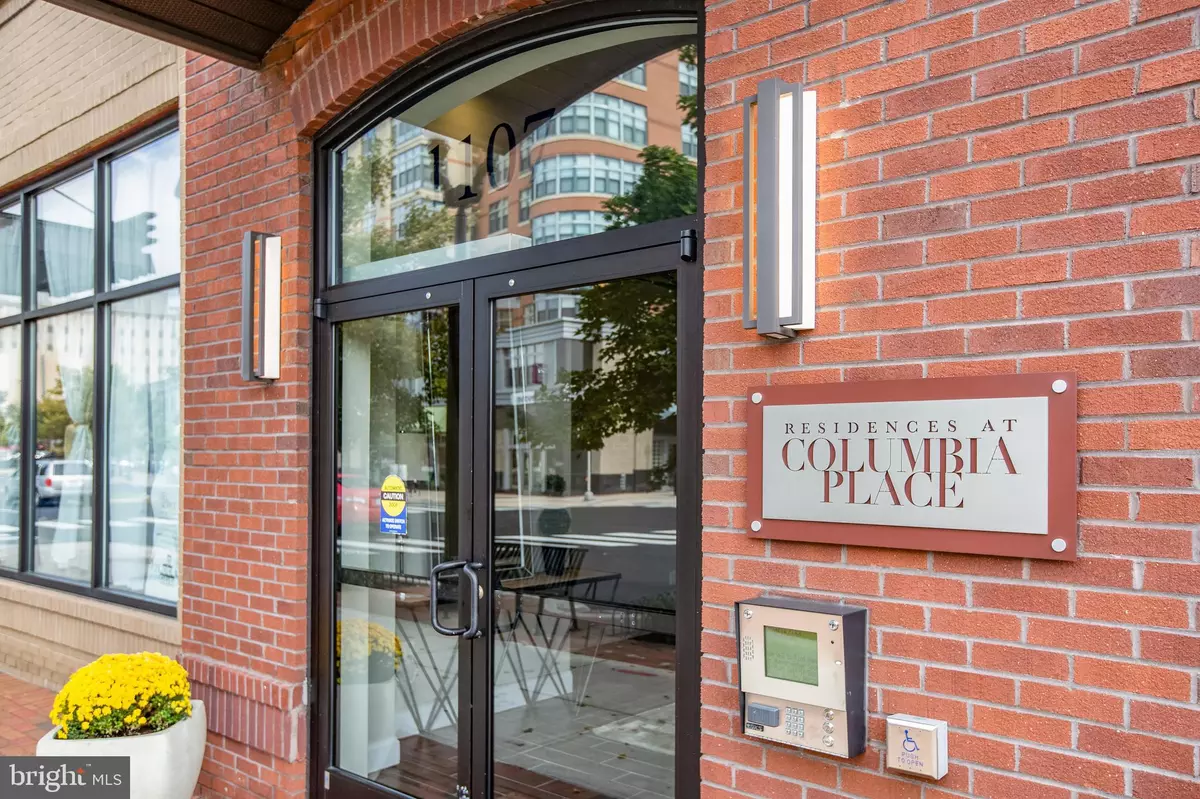$587,500
$589,999
0.4%For more information regarding the value of a property, please contact us for a free consultation.
1107 S WALTER REED DR #503 Arlington, VA 22204
2 Beds
2 Baths
1,126 SqFt
Key Details
Sold Price $587,500
Property Type Condo
Sub Type Condo/Co-op
Listing Status Sold
Purchase Type For Sale
Square Footage 1,126 sqft
Price per Sqft $521
Subdivision Columbia Place
MLS Listing ID VAAR2007770
Sold Date 03/31/22
Style Other
Bedrooms 2
Full Baths 2
Condo Fees $565/mo
HOA Y/N N
Abv Grd Liv Area 1,126
Originating Board BRIGHT
Year Built 2015
Annual Tax Amount $6,073
Tax Year 2021
Property Description
Location, Location, Location..... 4 miles from the national Mall, 4 mins to the Pentagon, 7 minutes to National landing and Crystal city, 6 minutes to Shirlington dog park, walk to shops, restaurants cafes, and all needed conveniences. Bus stop and farmers market steps away. Columbia Pike library 2 blocks away, Bus stops very near the building, 2 miles to Amazon HQ2, Grocery store 2 blocks away, Quick access to bike lanes and trails. It has a 93 Walk score This is the PERFECT LOCATION! One assigned parking space, Elevator in building, Outdoor Community area with Grill and comfortable Adirondack chairs for time with friends and neighbors. Additional on site secure bike storage. All Brick mid rise building with a great coffee shop on the main level and 4 floors of residences above. This unit is the penthouse. Upon entrance, it feels beautifully sunny and bright and shows better than new . Hardwood flooring, built-ins, stainless appliances, was the model and still shows like a model. Built in 2015 so only 6 years old. Engineered Oak hardwood flooring throughout, ceramic tile in both bathrooms, the only unit in the building to have windows on all 4 sides with incredible views of the National cathedral, Rosslyn, Courthouse and Bailey's crossroads from the Living room. View of the Arms/Navy Country Club from the main bedroom. French doors with Juliet balcony, Smart switches throughout, smart thermostat, smart deadbolt on front door, All home humidifier attached to the furnace, Verizon FiOS and comcast available. Whirlpool stainless appliances. Full sized washer and dryer. Silestone countertops in Kitchen and baths. 10'ft ceilings and craftsman style finishes. Move in Ready. This is a truly gorgeous place to call home!
Location
State VA
County Arlington
Zoning RESIDENTIAL
Rooms
Main Level Bedrooms 2
Interior
Interior Features Built-Ins, Ceiling Fan(s), Combination Dining/Living, Combination Kitchen/Dining, Combination Kitchen/Living, Elevator, Floor Plan - Open, Upgraded Countertops, Wood Floors
Hot Water Electric
Heating Central, Heat Pump(s)
Cooling Central A/C
Equipment Built-In Microwave, Built-In Range, Dishwasher, Disposal, Dryer - Electric, Exhaust Fan, Icemaker, Refrigerator, Stainless Steel Appliances, Washer, Washer/Dryer Stacked
Fireplace N
Window Features Energy Efficient
Appliance Built-In Microwave, Built-In Range, Dishwasher, Disposal, Dryer - Electric, Exhaust Fan, Icemaker, Refrigerator, Stainless Steel Appliances, Washer, Washer/Dryer Stacked
Heat Source Electric
Laundry Dryer In Unit, Washer In Unit
Exterior
Exterior Feature Patio(s)
Parking On Site 1
Amenities Available Extra Storage, Picnic Area
Waterfront N
Water Access N
Accessibility None
Porch Patio(s)
Parking Type Off Site
Garage N
Building
Story 1
Unit Features Garden 1 - 4 Floors
Sewer Public Sewer
Water Public
Architectural Style Other
Level or Stories 1
Additional Building Above Grade, Below Grade
New Construction N
Schools
Elementary Schools Drew Model
Middle Schools Jefferson
High Schools Wakefield
School District Arlington County Public Schools
Others
Pets Allowed N
HOA Fee Include Common Area Maintenance,Custodial Services Maintenance,Sewer,Snow Removal,Trash,Water
Senior Community No
Tax ID 32-005-046
Ownership Condominium
Acceptable Financing FHA, Conventional, Cash, VA
Listing Terms FHA, Conventional, Cash, VA
Financing FHA,Conventional,Cash,VA
Special Listing Condition Standard
Read Less
Want to know what your home might be worth? Contact us for a FREE valuation!

Our team is ready to help you sell your home for the highest possible price ASAP

Bought with Patricia Gallardo • Compass







