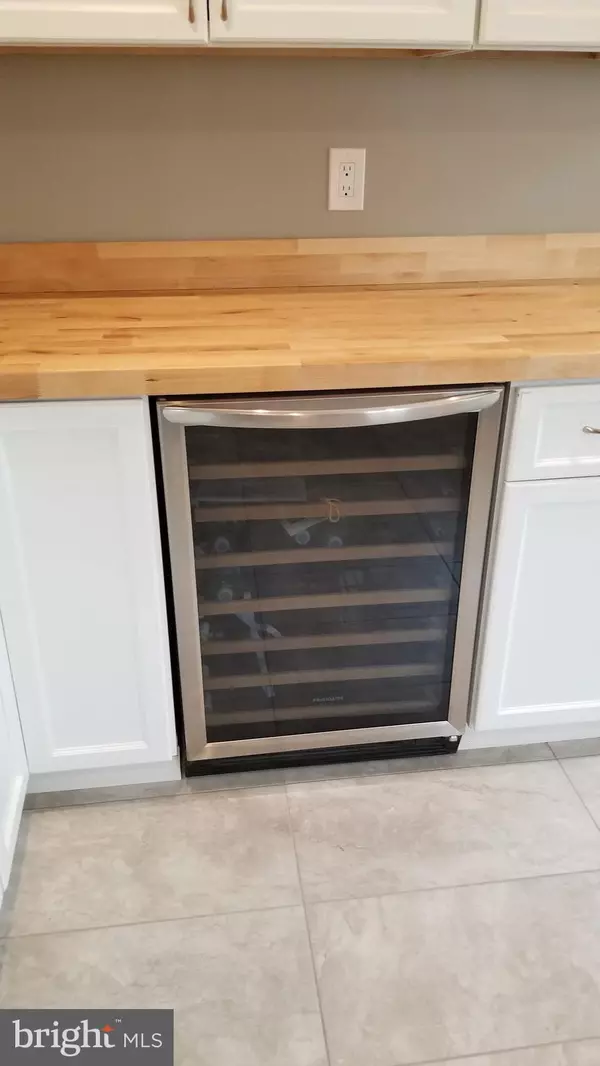$349,900
$349,900
For more information regarding the value of a property, please contact us for a free consultation.
53 AVON RD Haddonfield, NJ 08033
3 Beds
3 Baths
1,765 SqFt
Key Details
Sold Price $349,900
Property Type Single Family Home
Sub Type Detached
Listing Status Sold
Purchase Type For Sale
Square Footage 1,765 sqft
Price per Sqft $198
Subdivision None Available
MLS Listing ID NJCD416580
Sold Date 06/10/21
Style Cape Cod
Bedrooms 3
Full Baths 2
Half Baths 1
HOA Y/N N
Abv Grd Liv Area 1,765
Originating Board BRIGHT
Year Built 1951
Annual Tax Amount $7,973
Tax Year 2020
Lot Size 5,000 Sqft
Acres 0.11
Lot Dimensions 50.00 x 100.00
Property Description
Look No FURTHER! Time and attention were given to this meticulously rebuilt home. This home features 1st floor Main Bedroom an 11 ft deep walk-in closet and an enormous Main Bath. Then there is a fabulous kitchen with 25 feet of space and everything is new including butcher block countertops, a 50 bottle wine cooler, and all stainless appliances. Off the kitchen along the back of the home is the Family Room with its own Mini-Split Heating and AC system. Every Bathroom is new with modern and interesting features including a Bluetooth speaker, a rain show, and more for your enjoyment. This home was a slow and methodical rehab with new insulation and sheetrock in most locations, new wiring where needed, new windows & doors, and new Heat and AC. There is a full basement for future expansion. The home has a new dimensional roof and new siding. This home is located right across from the Avon Elementry School.
Location
State NJ
County Camden
Area Barrington Boro (20403)
Zoning RES
Rooms
Other Rooms Living Room, Bedroom 2, Bedroom 3, Kitchen, Family Room, Bedroom 1
Basement Unfinished, Full
Main Level Bedrooms 3
Interior
Interior Features Combination Kitchen/Dining, Kitchen - Eat-In, Kitchen - Country, Kitchen - Table Space, Skylight(s), Stall Shower, Walk-in Closet(s), Wood Floors, Upgraded Countertops
Hot Water Natural Gas
Cooling Central A/C, Energy Star Cooling System
Flooring Ceramic Tile, Hardwood
Equipment Dishwasher, Disposal, Washer, Refrigerator, ENERGY STAR Refrigerator, Dual Flush Toilets
Appliance Dishwasher, Disposal, Washer, Refrigerator, ENERGY STAR Refrigerator, Dual Flush Toilets
Heat Source Natural Gas
Exterior
Garage Spaces 3.0
Utilities Available Sewer Available, Water Available, Natural Gas Available
Waterfront N
Water Access N
Roof Type Asphalt,Architectural Shingle
Accessibility None
Parking Type Driveway
Total Parking Spaces 3
Garage N
Building
Story 1.5
Sewer Public Sewer
Water Public
Architectural Style Cape Cod
Level or Stories 1.5
Additional Building Above Grade, Below Grade
New Construction N
Schools
Elementary Schools Avon E.S.
School District Barrington Borough Public Schools
Others
Senior Community No
Tax ID 03-00118 08-00011
Ownership Fee Simple
SqFt Source Assessor
Special Listing Condition Standard
Read Less
Want to know what your home might be worth? Contact us for a FREE valuation!

Our team is ready to help you sell your home for the highest possible price ASAP

Bought with Nancy L Repsher • Coldwell Banker Realty







