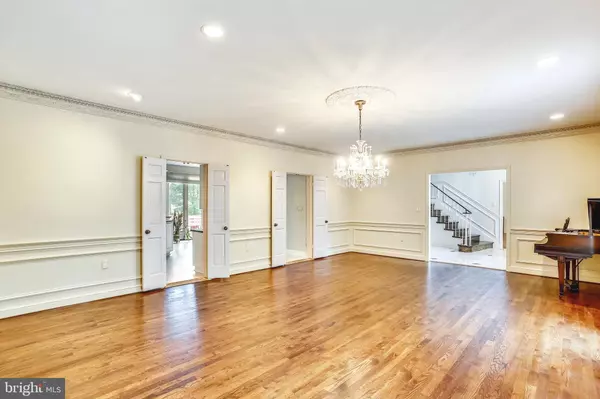$1,340,000
$1,399,888
4.3%For more information regarding the value of a property, please contact us for a free consultation.
9812 WOODFORD RD Rockville, MD 20854
7 Beds
6 Baths
8,181 SqFt
Key Details
Sold Price $1,340,000
Property Type Single Family Home
Sub Type Detached
Listing Status Sold
Purchase Type For Sale
Square Footage 8,181 sqft
Price per Sqft $163
Subdivision Blenheim
MLS Listing ID MDMC685838
Sold Date 01/17/20
Style Colonial
Bedrooms 7
Full Baths 5
Half Baths 1
HOA Y/N N
Abv Grd Liv Area 5,981
Originating Board BRIGHT
Year Built 1974
Annual Tax Amount $15,035
Tax Year 2019
Lot Size 0.475 Acres
Acres 0.48
Property Description
Luxury living in a sought out neighborhood with over $300,000 in recent renovations! 7 bedrooms, 5 1/2 bathrooms with a side entrance perfect for a nanny/office suite in the NEW lower level (1/3 of the house is brand new from the granite luxury full bathroom to the new bedroom/office with a separate entrance to the new granite bar, new walls, flooring, cedar closet etc). Enjoy swimming all year round, not just 3 months during the summer, with the year round heated pool in a separate heated building with a new retractable roof and new self cleaning system to make cleaning a breeze. This home boasts hardwood floors on the upper two levels and 2 grand staircases upstairs. 2018-2019 renovations include: New Cedar Shake roof with 30 year warranty, New Upstairs luxury full bathrooms with double sinks/granite etc, new full main level luxury bathroom near the main level full bedroom suite, new patio roof, new family room wood doors, new laundry room (flooring/cabinets). Enter this luxury home with marble floors in the 2 story foyers and a stunning European chandelier. The home has high ceilings and hardwoods throughout. There are 5 oversized bedrooms with large closets, walkin huge hall storage closet. The serene master suite has his/her separate walk in closets, glamorous master bathroom with sauna, glass shower, two separate vanities/dressing room, and jetting soaking tub. There are lots of bells and whistles: sprinkler system, central vac, security system, recessed lighting, built ins throughout. HMS warranty offered.
Location
State MD
County Montgomery
Zoning R200
Rooms
Other Rooms Living Room, Dining Room, Primary Bedroom, Bedroom 2, Bedroom 3, Bedroom 4, Bedroom 5, Kitchen, Game Room, Family Room, Great Room, In-Law/auPair/Suite, Laundry, Mud Room, Office, Bedroom 6, Bathroom 2, Bathroom 3, Primary Bathroom
Basement Walkout Level, Fully Finished
Main Level Bedrooms 1
Interior
Interior Features Bar, Breakfast Area, Built-Ins, Cedar Closet(s), Ceiling Fan(s), Central Vacuum, Chair Railings, Crown Moldings, Double/Dual Staircase, Entry Level Bedroom, Family Room Off Kitchen, Formal/Separate Dining Room, Kitchen - Eat-In, Kitchen - Gourmet, Kitchen - Island, Primary Bath(s), Pantry, Recessed Lighting, Sauna, Soaking Tub, Skylight(s), Sprinkler System, Tub Shower, Upgraded Countertops, Walk-in Closet(s), Window Treatments, Wood Floors
Hot Water Natural Gas
Heating Central
Cooling Central A/C
Flooring Hardwood
Fireplaces Number 2
Fireplaces Type Stone
Fireplace Y
Heat Source Natural Gas
Exterior
Exterior Feature Deck(s), Patio(s)
Garage Garage - Front Entry
Garage Spaces 2.0
Pool Heated, Indoor
Waterfront N
Water Access N
Roof Type Shake
Accessibility None
Porch Deck(s), Patio(s)
Parking Type Attached Garage
Attached Garage 2
Total Parking Spaces 2
Garage Y
Building
Story 3+
Sewer Public Sewer
Water Public
Architectural Style Colonial
Level or Stories 3+
Additional Building Above Grade, Below Grade
New Construction N
Schools
Elementary Schools Potomac
Middle Schools Cabin John
High Schools Winston Churchill
School District Montgomery County Public Schools
Others
Pets Allowed Y
Senior Community No
Tax ID 161001532146
Ownership Fee Simple
SqFt Source Assessor
Security Features Security System
Horse Property N
Special Listing Condition Standard
Pets Description No Pet Restrictions
Read Less
Want to know what your home might be worth? Contact us for a FREE valuation!

Our team is ready to help you sell your home for the highest possible price ASAP

Bought with David D Keeney • Long & Foster Real Estate, Inc.







