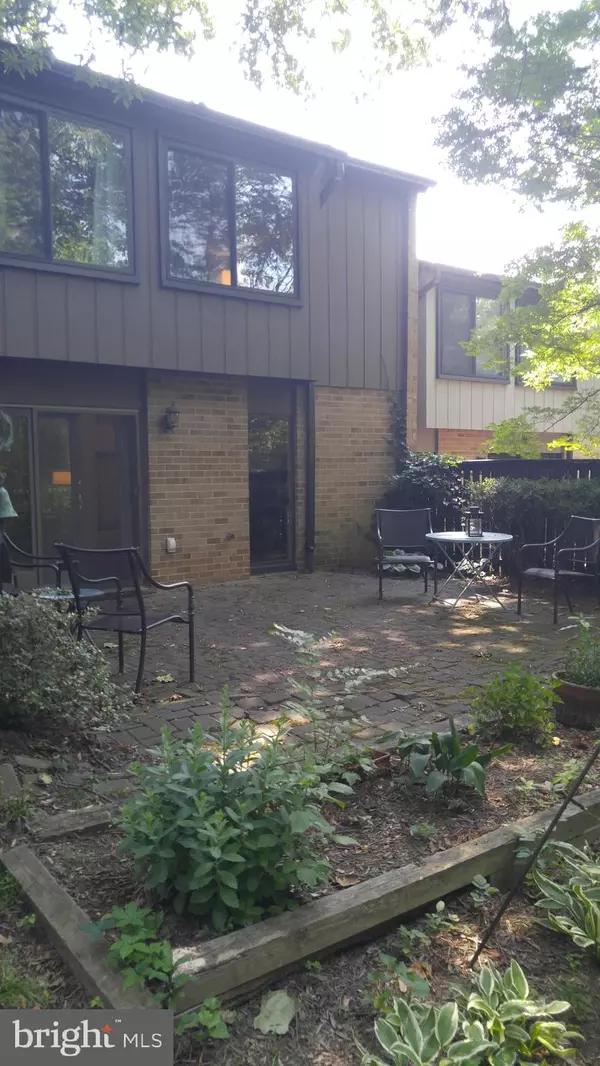$420,000
$415,000
1.2%For more information regarding the value of a property, please contact us for a free consultation.
1719 IVY OAK SQ Reston, VA 20190
3 Beds
3 Baths
1,759 SqFt
Key Details
Sold Price $420,000
Property Type Condo
Sub Type Condo/Co-op
Listing Status Sold
Purchase Type For Sale
Square Footage 1,759 sqft
Price per Sqft $238
Subdivision Ivy Oak
MLS Listing ID VAFX1175672
Sold Date 02/05/21
Style Traditional
Bedrooms 3
Full Baths 2
Half Baths 1
Condo Fees $408/mo
HOA Fees $59/ann
HOA Y/N Y
Abv Grd Liv Area 1,759
Originating Board BRIGHT
Year Built 1970
Annual Tax Amount $4,440
Tax Year 2020
Property Description
Large 1,759 square foot unit for sale in North Reston. 3 bedroom, 2.5 bath townhouse in the peaceful community of Ivy Oaks. Features three spacious upstairs bedrooms, a full bath and half bath upstairs, a walk-in closet in the master bedroom, and a linen closet. The Master bedroom is quite large! On the first floor, you will find a beautiful entryway, a half bathroom, a kitchen with updated modern appliances, a den to relax in, a washer and dryer, a dining room, and a spacious living room. A large sliding glass door opens to the beautiful outdoor patio. During summer, the trees outback are home to birds, foxes, and squirrels. Ivy Oak is walkable to Reston Town Center, and to a metro station. The condominium association covers water, trash, external repairs, and landscaping. As a bonus, many of the features of the home were replaced within the past three years: - In 2017, a large new water heater was installed. A new roof was also installed! - In 2019, New garbage disposal, a brand new Lennox furnace, and air conditioning unit was installed. Air ducts were also cleaned thoroughly. - In 2020, a new refrigerator was installed. The home is also wired for Verizon FiOS, and you absolutely cannot beat the speeds! Come and have a look.
Location
State VA
County Fairfax
Zoning 370
Rooms
Other Rooms Living Room, Kitchen, Laundry, Bonus Room, Half Bath
Interior
Hot Water Electric
Heating Central, Forced Air
Cooling Central A/C
Flooring Wood, Hardwood
Heat Source Electric
Laundry Main Floor, Washer In Unit, Dryer In Unit
Exterior
Parking On Site 2
Amenities Available Baseball Field, Basketball Courts, Bike Trail, Common Grounds, Exercise Room, Fitness Center, Game Room, Jog/Walk Path, Hot tub, Meeting Room, Non-Lake Recreational Area, Picnic Area, Party Room, Pool - Outdoor, Recreational Center, Swimming Pool, Soccer Field, Volleyball Courts, Water/Lake Privileges
Waterfront N
Water Access N
Accessibility Level Entry - Main
Parking Type Parking Lot
Garage N
Building
Story 2
Sewer Public Sewer
Water Public
Architectural Style Traditional
Level or Stories 2
Additional Building Above Grade, Below Grade
New Construction N
Schools
School District Fairfax County Public Schools
Others
Pets Allowed Y
HOA Fee Include Health Club,Pool(s),Recreation Facility,Road Maintenance,All Ground Fee,Common Area Maintenance,Insurance,Lawn Maintenance,Reserve Funds,Snow Removal,Trash
Senior Community No
Tax ID 0174 04 0014
Ownership Condominium
Acceptable Financing Cash, Contract, Conventional, FHA
Listing Terms Cash, Contract, Conventional, FHA
Financing Cash,Contract,Conventional,FHA
Special Listing Condition Standard
Pets Description Cats OK, Dogs OK
Read Less
Want to know what your home might be worth? Contact us for a FREE valuation!

Our team is ready to help you sell your home for the highest possible price ASAP

Bought with Barbara E Morris • United Real Estate







