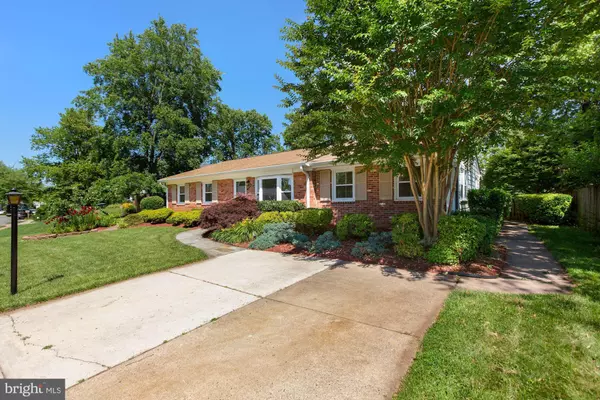$530,000
$499,999
6.0%For more information regarding the value of a property, please contact us for a free consultation.
4029 MAPLETON DR Chantilly, VA 20151
3 Beds
2 Baths
1,681 SqFt
Key Details
Sold Price $530,000
Property Type Single Family Home
Sub Type Detached
Listing Status Sold
Purchase Type For Sale
Square Footage 1,681 sqft
Price per Sqft $315
Subdivision Brookfield
MLS Listing ID VAFX2000910
Sold Date 07/22/21
Style Ranch/Rambler
Bedrooms 3
Full Baths 1
Half Baths 1
HOA Y/N N
Abv Grd Liv Area 1,681
Originating Board BRIGHT
Year Built 1966
Annual Tax Amount $4,839
Tax Year 2020
Lot Size 9,306 Sqft
Acres 0.21
Property Description
Beautiful single family home filled with natural light in desired Chantilly location. Upgraded eat-in kitchen with granite countertops. Enjoy the screened in porch off the kitchen with scenic backyard, perfect for relaxing or entertaining (hot tub conveys!) Large master bedroom with attached bathroom. Bonus room off of family room - perfect for mudroom, workshop, office etc (option to add bathroom). Freshly painted and upgraded flooring throughout. 2 car driveway and ample street parking for family and friends. Walking distance to bus stop and elementary school - middle school and high school both less than 5 min drive! Just a mile drive to Greenbriar Town Center - tons of shopping and dining! Great location - perfect for commuters! Open House this Saturday, June 19th from 1-3pm and Sunday, June 20th from 12-2pm. 3D Tour available.
Location
State VA
County Fairfax
Zoning 131
Rooms
Main Level Bedrooms 3
Interior
Interior Features Built-Ins, Combination Kitchen/Dining, Entry Level Bedroom, Family Room Off Kitchen, Kitchen - Table Space, Kitchen - Eat-In, Tub Shower, Upgraded Countertops, Wood Floors
Hot Water Natural Gas
Heating Forced Air
Cooling Central A/C
Fireplaces Number 1
Fireplaces Type Equipment, Mantel(s), Fireplace - Glass Doors
Equipment Built-In Microwave, Dishwasher, Disposal, Dryer, Refrigerator, Washer
Furnishings Yes
Fireplace Y
Window Features Bay/Bow,Screens
Appliance Built-In Microwave, Dishwasher, Disposal, Dryer, Refrigerator, Washer
Heat Source Natural Gas
Laundry Main Floor
Exterior
Exterior Feature Porch(es), Breezeway, Screened, Enclosed, Deck(s)
Garage Spaces 2.0
Fence Fully
Waterfront N
Water Access N
Accessibility Level Entry - Main, No Stairs
Porch Porch(es), Breezeway, Screened, Enclosed, Deck(s)
Total Parking Spaces 2
Garage N
Building
Lot Description Landscaping
Story 1
Sewer Public Sewer
Water Public
Architectural Style Ranch/Rambler
Level or Stories 1
Additional Building Above Grade, Below Grade
New Construction N
Schools
Elementary Schools Brookfield
Middle Schools Rocky Run
High Schools Chantilly
School District Fairfax County Public Schools
Others
Senior Community No
Tax ID 0451 02 0042
Ownership Fee Simple
SqFt Source Assessor
Acceptable Financing Cash, Conventional, FHA, VA, Negotiable
Listing Terms Cash, Conventional, FHA, VA, Negotiable
Financing Cash,Conventional,FHA,VA,Negotiable
Special Listing Condition Standard
Read Less
Want to know what your home might be worth? Contact us for a FREE valuation!

Our team is ready to help you sell your home for the highest possible price ASAP

Bought with Dolgor Ploetz • Classic Realty, Ltd.







