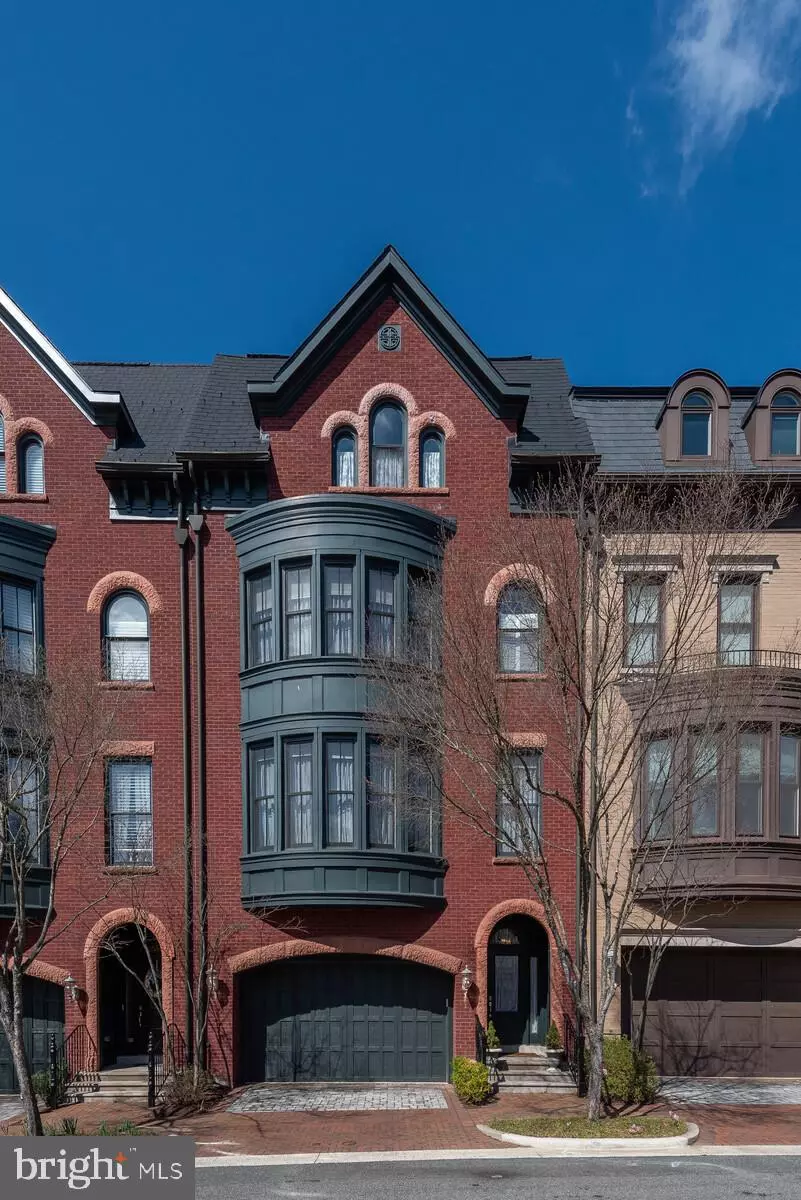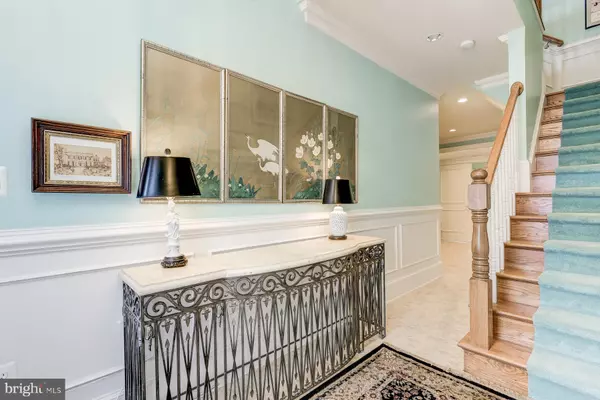$1,350,000
$1,325,000
1.9%For more information regarding the value of a property, please contact us for a free consultation.
12561 ANSIN CIRCLE DR Potomac, MD 20854
4 Beds
5 Baths
3,376 SqFt
Key Details
Sold Price $1,350,000
Property Type Townhouse
Sub Type Interior Row/Townhouse
Listing Status Sold
Purchase Type For Sale
Square Footage 3,376 sqft
Price per Sqft $399
Subdivision Park Potomac
MLS Listing ID MDMC751616
Sold Date 05/19/21
Style Federal
Bedrooms 4
Full Baths 3
Half Baths 2
HOA Fees $368/mo
HOA Y/N Y
Abv Grd Liv Area 2,626
Originating Board BRIGHT
Year Built 2007
Annual Tax Amount $14,773
Tax Year 2020
Lot Size 2,002 Sqft
Acres 0.05
Property Description
Beautifully appointed Brownstone in pristine condition featuring elevator that operates on all 4 levels. 4 Bedrooms and 3 full and 2 half Baths. Custom Built-ins in living room, family room, Owner's suite, Dining room, fourth level family room and lower-level family room or use as entry level office or bedroom. Main level features Hardwood Floors, Crown Moldings and Wainscoting, as well as Recessed Lighting and Custom Window Coverings. Huge Living Room/Dining Room with Gas Fireplace. Gourmet kitchen with Upgraded Cabinetry, Granite counter tops, updated appliances to include Viking gas range and a double wall oven. Spacious Master Bedroom Suite with huge bath and lots of closet space. Enjoy your private resort like living on the large Rooftop Deck, family room deck or private ground level patio. Front entry 2 car garage with chair lift. Community with pool, gym & clubhouse, tot-lot, and dog park. Around the corner from Harris Teeter, Founding Farmers, The Wine Harvest, Gringo's, Mariachi's, Parks and more! Neighborhood Free shuttle bus to Redline Metro. Close to 270, 495, downtown Bethesda, NIH, Bethesda Naval and Walter Reed
Location
State MD
County Montgomery
Zoning CRT12
Interior
Interior Features Central Vacuum, Dining Area, Elevator, Floor Plan - Open, Kitchen - Gourmet
Hot Water Electric
Heating Forced Air
Cooling Central A/C
Fireplaces Number 1
Fireplace Y
Heat Source Natural Gas
Exterior
Garage Garage - Front Entry
Garage Spaces 2.0
Amenities Available Pool - Outdoor, Tot Lots/Playground
Waterfront N
Water Access N
Accessibility Chairlift
Parking Type Attached Garage
Attached Garage 2
Total Parking Spaces 2
Garage Y
Building
Story 4
Sewer Public Sewer
Water Public
Architectural Style Federal
Level or Stories 4
Additional Building Above Grade, Below Grade
New Construction N
Schools
School District Montgomery County Public Schools
Others
Pets Allowed Y
HOA Fee Include Pool(s),Trash,Snow Removal,Common Area Maintenance
Senior Community No
Tax ID 160403458326
Ownership Fee Simple
SqFt Source Assessor
Security Features Security System
Acceptable Financing Conventional, Cash
Horse Property N
Listing Terms Conventional, Cash
Financing Conventional,Cash
Special Listing Condition Standard
Pets Description Dogs OK
Read Less
Want to know what your home might be worth? Contact us for a FREE valuation!

Our team is ready to help you sell your home for the highest possible price ASAP

Bought with Ruby A Styslinger • Redfin Corp







