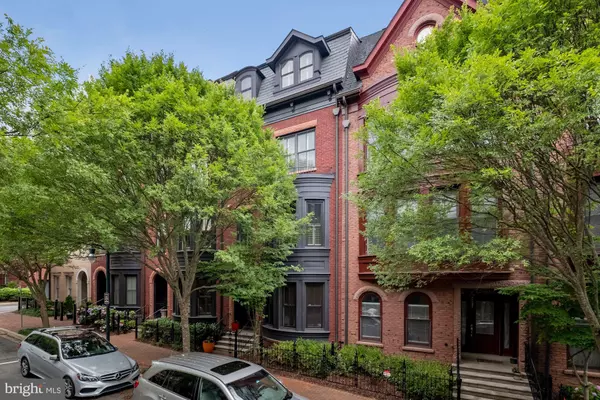$990,000
$1,100,000
10.0%For more information regarding the value of a property, please contact us for a free consultation.
12436 ANSIN CIRCLE DR Potomac, MD 20854
3 Beds
4 Baths
2,400 SqFt
Key Details
Sold Price $990,000
Property Type Townhouse
Sub Type Interior Row/Townhouse
Listing Status Sold
Purchase Type For Sale
Square Footage 2,400 sqft
Price per Sqft $412
Subdivision Park Potomac
MLS Listing ID MDMC2000514
Sold Date 10/29/21
Style Traditional
Bedrooms 3
Full Baths 3
Half Baths 1
HOA Fees $261/mo
HOA Y/N Y
Abv Grd Liv Area 2,400
Originating Board BRIGHT
Year Built 2006
Annual Tax Amount $9,622
Tax Year 2021
Lot Size 1,224 Sqft
Acres 0.03
Property Description
The only Brownstone Available! Luxury living in Bethesdas Magazines Award-Winning Townhouse Community, Park Potomac. If youre looking for a brownstone in the coveted Park Potomac neighborhood that will stand out from all the rest, this homes for you. This unique, rare and exclusive 4-level 2400 square foot townhouse features an open floor plan flooded with natural light on the main level and a special location with outstanding views that looks out to trees and the neighboring brownstones. Find your inner chef in the gourmet kitchen with a grill balcony, a large island that looks out to the living room and dining room, the high-end appliances include the Viking Range and Professional KitchenAid refrigerator, and the custom wine refrigerator. The upper level has two generous bedroom suites including the Owners suite with the newly renovated $40K Owners bath ; and laundry with side by side washer and dryer. The third level offers a guest bedroom suite with a large loft area/family room with access to the expansive balcony ideal for star watching on summer nights. The entry-level has a large office providing a perfect space for working from home. This model does not have an elevator. The Owners have spent over $130K in upgrades and improvements including a newer roof and AC. A detailed upgrade and improvement document is available. Park Potomac community has it all - a pool, clubhouse with exercise room and party room, sidewalks, tot lot, walking paths, low monthly $261 HOA fees that include landscaping, snow removal up to the front door, pool, clubhouse with exercise room and a free shuttle service to the Red Line metro during the week! What's not to love! The neighborhood cant be beaten with a Harris Teeter, Founding Farmers, Sugo Pizzeria, King Street Oyster Bar, Gringos & Mariachis, Orange Theory Fitness, coffee shops, and high-end retail around the corner. Easy commuter access to 270 to Downtown Bethesda, DC, Virginia, and three international airports.
Location
State MD
County Montgomery
Zoning CRT12
Rooms
Other Rooms Living Room, Dining Room, Primary Bedroom, Bedroom 2, Bedroom 3, Kitchen, Den, Office, Primary Bathroom, Full Bath, Half Bath
Interior
Interior Features Chair Railings, Combination Kitchen/Dining, Combination Dining/Living, Crown Moldings, Dining Area, Floor Plan - Traditional, Kitchen - Eat-In, Kitchen - Island, Primary Bath(s), Wood Floors, Walk-in Closet(s), Upgraded Countertops, Tub Shower, Stall Shower, Kitchen - Gourmet, Window Treatments, Wine Storage
Hot Water Natural Gas
Cooling Central A/C
Flooring Hardwood
Fireplaces Number 1
Fireplaces Type Fireplace - Glass Doors
Equipment Built-In Microwave, Dishwasher, Disposal, Dryer, Microwave, Oven - Wall, Oven/Range - Gas, Range Hood, Refrigerator, Stainless Steel Appliances, Washer
Fireplace Y
Appliance Built-In Microwave, Dishwasher, Disposal, Dryer, Microwave, Oven - Wall, Oven/Range - Gas, Range Hood, Refrigerator, Stainless Steel Appliances, Washer
Heat Source Natural Gas, Electric
Laundry Upper Floor, Washer In Unit, Dryer In Unit
Exterior
Exterior Feature Terrace, Balconies- Multiple
Garage Garage - Rear Entry, Inside Access
Garage Spaces 2.0
Amenities Available Club House, Common Grounds, Fitness Center, Party Room, Pool - Outdoor, Tot Lots/Playground, Transportation Service, Other
Waterfront N
Water Access N
Accessibility None
Porch Terrace, Balconies- Multiple
Parking Type Attached Garage
Attached Garage 2
Total Parking Spaces 2
Garage Y
Building
Story 4
Sewer Public Sewer
Water Public
Architectural Style Traditional
Level or Stories 4
Additional Building Above Grade, Below Grade
Structure Type 9'+ Ceilings
New Construction N
Schools
Elementary Schools Ritchie Park
Middle Schools Julius West
High Schools Richard Montgomery
School District Montgomery County Public Schools
Others
HOA Fee Include Bus Service,Health Club,Lawn Maintenance,Management,Pool(s),Reserve Funds,Snow Removal,Trash
Senior Community No
Tax ID 160403459684
Ownership Fee Simple
SqFt Source Assessor
Special Listing Condition Standard
Read Less
Want to know what your home might be worth? Contact us for a FREE valuation!

Our team is ready to help you sell your home for the highest possible price ASAP

Bought with Lan Yin • LuxManor Real Estate, Inc







