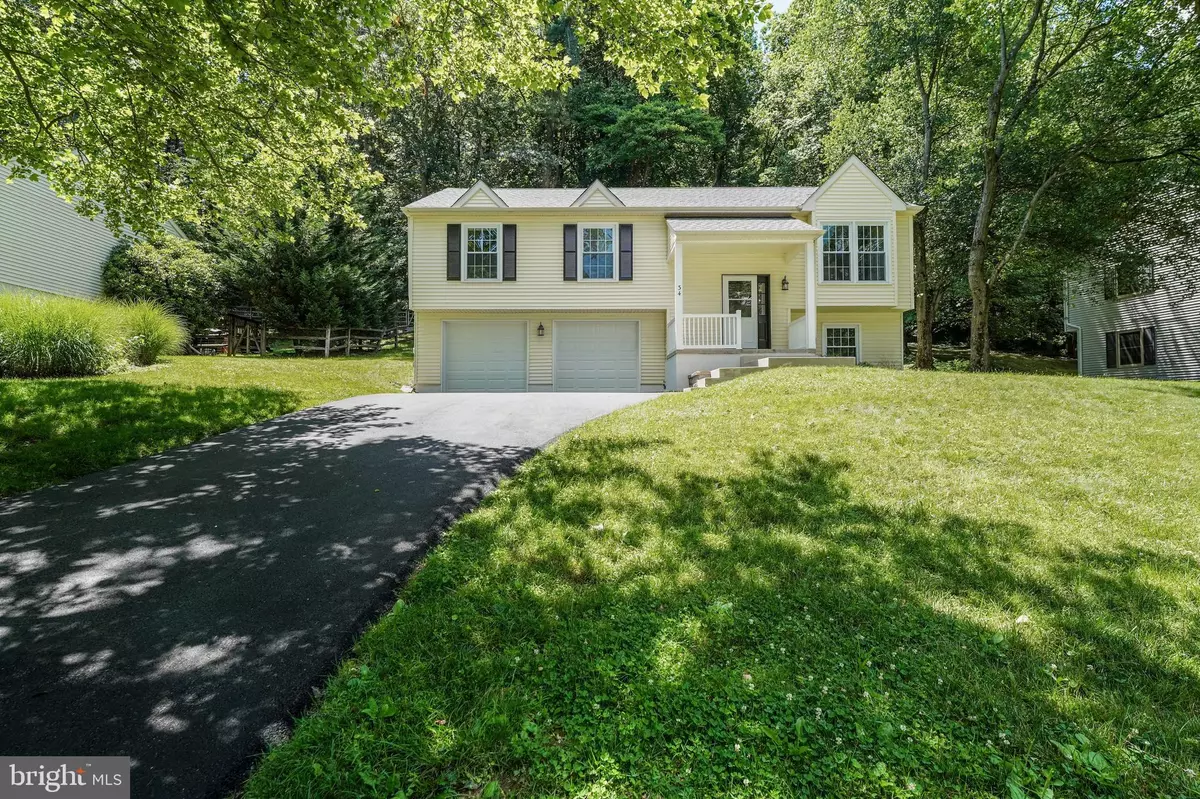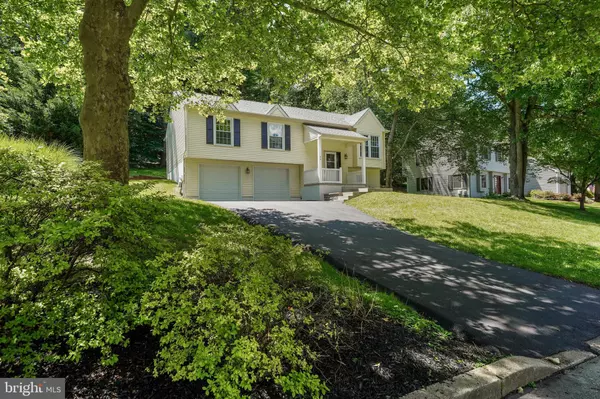$465,000
$459,000
1.3%For more information regarding the value of a property, please contact us for a free consultation.
34 SHEFFIELD LN West Chester, PA 19380
3 Beds
3 Baths
1,878 SqFt
Key Details
Sold Price $465,000
Property Type Single Family Home
Sub Type Detached
Listing Status Sold
Purchase Type For Sale
Square Footage 1,878 sqft
Price per Sqft $247
Subdivision Banbury
MLS Listing ID PACT537614
Sold Date 07/30/21
Style Bi-level
Bedrooms 3
Full Baths 2
Half Baths 1
HOA Fees $14/ann
HOA Y/N Y
Abv Grd Liv Area 1,306
Originating Board BRIGHT
Year Built 1987
Annual Tax Amount $3,934
Tax Year 2020
Lot Size 0.281 Acres
Acres 0.28
Lot Dimensions 0.00 x 0.00
Property Description
Photos will be uploaded 6/24. Showings will begin 6/25. Welcome to 34 Sheffield Lane! This 3 bed, 2.5 bath single family home is located in the beautiful community of Banbury. Only minutes away from all the Borough of West Chester has to offer! As you navigate your way through the the neighborhood you will notice a trickling creek with mature trees that really add to the character of the entire development. Park your car and take note of the brand new driveway! As you make your way to the front door you will notice the covered front porch. A perfect spot to read a book or have that cup of morning coffee. Step in and your eyes will immediately be drawn down to the gleaming hardwoods that can be found throughout the main living space. This beautiful home includes a fresh coat of paint from top to bottom! The recently renovated kitchen is complete with an abundant amount of dark mocha soft close cabinetry, granite countertops, tile floor, and stainless steel appliances. The family/dining room combo is a perfect space to entertain a gathering for any occasion. Included in this space is a perfectly accented wood fireplace perfect for those cold winter nights. Open the sliding glass door to gain access to your private backyard oasis including a deck for entertaining. The Master Suite includes a full bathroom w/ vanity and an updated shower stall that was recently renovated with a sensational subway tile and a glass door. Plenty of room to fill up your walk-in closet too! Two additional bedrooms with an abundant amount of closet space and another full hallway bathroom w/ vanity and tub round out the first floor. Take a stroll downstairs and prepare to be excited. Can you say mancave or playroom?! Plenty of space to add a fourth bedroom or a private office. The possibilities are endless! A perfectly placed powder room and laundry room complete this floor. The attached two car garage with interior access will not disappoint. HVAC (2019), ROOF (2017), All mechanicals and renovations are less than 5 years old! Additional storage space in the attic. Enjoy the benefit of Banbury's front entrance/exit to eliminate through traffic. The house has been pre-inspected! Easy access and close proximity to parks, shops, restaurants, Route 202, 30, Turnpike, Exton Train Station. This one will not last long. Book your tour today!
Location
State PA
County Chester
Area West Whiteland Twp (10341)
Zoning R10
Rooms
Basement Full, Fully Finished
Main Level Bedrooms 3
Interior
Interior Features Attic, Ceiling Fan(s), Combination Dining/Living, Recessed Lighting
Hot Water Electric
Heating Heat Pump(s)
Cooling Central A/C
Flooring Hardwood, Carpet, Tile/Brick
Fireplaces Number 1
Fireplaces Type Wood
Equipment Stainless Steel Appliances, Dishwasher, Microwave, Oven/Range - Electric, Refrigerator, Washer, Dryer
Fireplace Y
Window Features Replacement
Appliance Stainless Steel Appliances, Dishwasher, Microwave, Oven/Range - Electric, Refrigerator, Washer, Dryer
Heat Source Electric
Exterior
Exterior Feature Deck(s), Porch(es)
Garage Garage - Rear Entry, Inside Access, Garage Door Opener
Garage Spaces 2.0
Utilities Available Cable TV
Waterfront N
Water Access N
Roof Type Asphalt,Shingle
Accessibility None
Porch Deck(s), Porch(es)
Parking Type Driveway, Attached Garage
Attached Garage 2
Total Parking Spaces 2
Garage Y
Building
Story 2
Sewer Public Sewer
Water Public
Architectural Style Bi-level
Level or Stories 2
Additional Building Above Grade, Below Grade
New Construction N
Schools
Elementary Schools Fern Hill
Middle Schools Peirce
High Schools Henderson
School District West Chester Area
Others
HOA Fee Include Common Area Maintenance
Senior Community No
Tax ID 41-08C-0143
Ownership Fee Simple
SqFt Source Assessor
Special Listing Condition Standard
Read Less
Want to know what your home might be worth? Contact us for a FREE valuation!

Our team is ready to help you sell your home for the highest possible price ASAP

Bought with Christina Bond • Long & Foster Real Estate, Inc.







